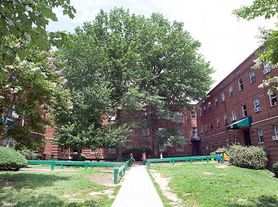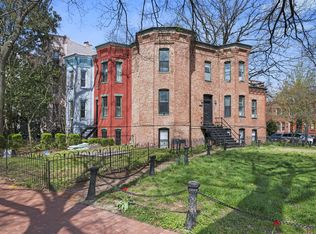STUNNING 5BR/2BA HOME IN TAKOMA - MOVE-IN READY!
44 Sheridan Street NE, Washington DC 20011
$6,700/month | 2,300 sq ft | Available Now
________________________________________
PROPERTY HIGHLIGHTS
5 bedrooms | 2 full bathrooms
2,300 square feet of beautifully updated living space
Detached single-family home with private backyard
Section 8 welcome we accept 4 & 5-bedroom vouchers
Modern open floor plan perfect for family living & entertaining
________________________________________
RECENT UPDATES & PREMIUM FEATURES
Kitchen & Appliances: Brand new gourmet kitchen with modern design
All new stainless-steel appliances (refrigerator, stove, dishwasher, microwave)
Updated kitchen fixtures and cabinetry
Throughout the Home:
Luxury vinyl plank flooring throughout
New energy-efficient windows
Fresh paint in neutral tones
Modern recessed ceiling lights
New window blinds on all windows
Updated bathroom fixtures
Central air conditioning & heating
Convenience & Comfort: Washer & dryer included no laundromat trips!
Finished basement recreation area for family time
Spacious backyard for entertaining, grilling, and play
Ample storage throughout
________________________________________
UNBEATABLE TAKOMA LOCATION
Close to Metro, buses & major commuter routes
Close to shops, restaurants & cafes
Near parks, recreation facilities & playgrounds
Nearby schools in the area
Safe, family-friendly neighborhood
Close to everything DC has to offer!
________________________________________
LEASE TERMS
Rent: $6,700/month
Utilities: Tenant responsible for electric, gas & water
Lease: Seeking responsible, long-term tenant
________________________________________
SCHEDULE YOUR SHOWING TODAY!
Open Houses: Weekdays 6:00pm - 7:00pm
Call/Text to schedule
Don't miss this opportunity! Beautiful homes like this don't last long.
Call now to schedule your private showing!
________________________________________
OUR COMMITMENT TO YOU - EXCEPTIONAL LANDLORD SERVICE
WE DON'T JUST RENT HOMES - WE BUILD LASTING, RESPECTFUL RELATIONSHIPS
Our Goal: To be the BEST landlord you have ever rented from
Our Promise: Quality, considerate, and respectful property management
Our Track Record: Years of satisfied, long-term tenants
Mutual respect we treat our homes and tenants with care
Fair and transparent no surprises, no games, no hassles
________________________________________
THE DIFFERENCE IS IN THE DETAILS
You deserve more than just four walls and a roof you deserve a landlord who cares.
We maintain our properties meticulously, respond to your needs quickly, and treat you with the respect you deserve. Our long-term tenants stay because they experience the difference quality landlord service makes every single day.
Ready to experience hassle-free renting with a landlord who actually cares?
Call and let's start this relationship right!
Tenant responsible for all utilities: Electric, gas and water
House for rent
$6,995/mo
44 Sheridan St NE, Washington, DC 20011
5beds
2,300sqft
Price may not include required fees and charges.
Single family residence
Available now
No pets
Central air
In unit laundry
Forced air
What's special
New energy-efficient windowsPrivate backyardUpdated bathroom fixturesDetached single-family homeModern recessed ceiling lights
- 4 days |
- -- |
- -- |
Zillow last checked: 11 hours ago
Listing updated: November 21, 2025 at 07:22am
District law requires that a housing provider state that the housing provider will not refuse to rent a rental unit to a person because the person will provide the rental payment, in whole or in part, through a voucher for rental housing assistance provided by the District or federal government.
Travel times
Looking to buy when your lease ends?
Consider a first-time homebuyer savings account designed to grow your down payment with up to a 6% match & a competitive APY.
Facts & features
Interior
Bedrooms & bathrooms
- Bedrooms: 5
- Bathrooms: 2
- Full bathrooms: 2
Heating
- Forced Air
Cooling
- Central Air
Appliances
- Included: Dishwasher, Dryer, Microwave, Oven, Refrigerator, Washer
- Laundry: In Unit
Features
- Flooring: Tile
Interior area
- Total interior livable area: 2,300 sqft
Property
Parking
- Details: Contact manager
Features
- Exterior features: Electricity not included in rent, Gas not included in rent, Heating system: Forced Air, No Utilities included in rent, Water not included in rent
Details
- Parcel number: 37240046
Construction
Type & style
- Home type: SingleFamily
- Property subtype: Single Family Residence
Community & HOA
Location
- Region: Washington
Financial & listing details
- Lease term: 1 Year
Price history
| Date | Event | Price |
|---|---|---|
| 11/21/2025 | Listed for rent | $6,995$3/sqft |
Source: Zillow Rentals | ||
| 11/12/2025 | Sold | $700,000-4.1%$304/sqft |
Source: | ||
| 11/8/2025 | Pending sale | $729,999$317/sqft |
Source: | ||
| 10/16/2025 | Listing removed | $729,999$317/sqft |
Source: | ||
| 10/8/2025 | Price change | $729,999-2.7%$317/sqft |
Source: | ||

