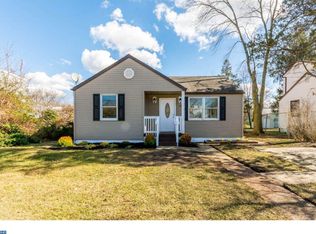A Kingsway Village beauty! The seller spared no expense to bring this cozy Cape Cod to life. Pull up to the home and you'll notice a well manicured lawn and landscaping. Step inside the home and you'll love the natural light boasting throughout the home. There is a large living room area with newer flooring and windows. The kitchen was also recently renovated with Granite Counter tops, newer appliances, and shaker cabinetry. The main bathroom was also recently renovated, and the tile work in the shower is awesome! There are 2 bedrooms on the main level, and 2 bedrooms on the 2nd floor (A rarity in this neighborhood). You also have a large backyard, perfect for family gatherings, and a full basement, which could be used for additional storage or finished for more living space. Act now, because this home will not last long. Call today to schedule your private showing today. 2020-12-16
This property is off market, which means it's not currently listed for sale or rent on Zillow. This may be different from what's available on other websites or public sources.
