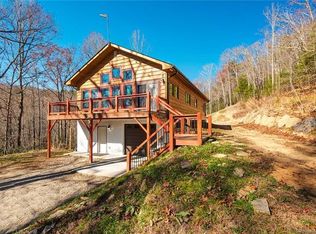Welcome Home! Upon entry you are greeted with an open living room, exposed beams, quality craftsmanship, meticulous detail, updates and storage that extends throughout the entire home. There is truly something for everyone - starting with 3 bedrooms and a 2nd master on the main level and an open loft area featuring a Murphy bed that is perfect for having guests. The Master suite provides ample walk-in closet space, open sitting area with electric fireplace and spacious master bed and bath. The Laundry/utility area is large enough for a secondary office space on main. The finished area of basement has endless opportunities for you; now used as a play and family room. Every possible sq ft has been taken advantage of including the basement workshop area and 1 car garage space. Private lot, fenced in backyard, covered front porch and even conveniently located to Hendersonville, Arden and Asheville. check VIRTUAL TOUR. $500 yearly fee - Road Maintenance Agt attached. Propane tank leased.
This property is off market, which means it's not currently listed for sale or rent on Zillow. This may be different from what's available on other websites or public sources.
