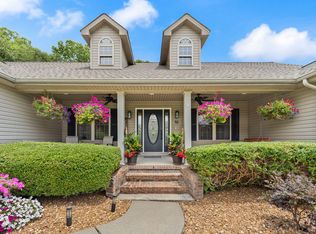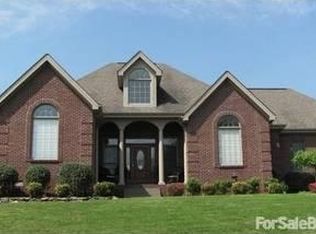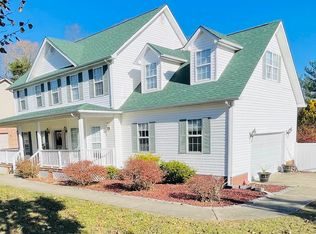Sold for $486,475 on 04/24/25
$486,475
44 Setters Point, Corbin, KY 40701
3beds
5,846sqft
Single Family Residence
Built in 2005
0.97 Acres Lot
$492,100 Zestimate®
$83/sqft
$2,776 Estimated rent
Home value
$492,100
Estimated sales range
Not available
$2,776/mo
Zestimate® history
Loading...
Owner options
Explore your selling options
What's special
Your Dream Home Awaits at 44 Setters Pointe, Corbin, KY! Step into nearly 6,000 sq. ft. of luxurious living space in this exquisite ranch-style home, perfectly nestled on a spacious cul-de-sac lot within city limits. From its stunning design to its endless amenities, this property offers an unparalleled lifestyle for families, entertainers, and dreamers alike.
Two ballroom-sized great rooms with soaring 9-12 ft. ceilings, ideal for gatherings or relaxation. Not one but two kitchens, perfect for entertaining or multigenerational living. Formal dining room, office, den, and more.3 spacious bedrooms and 3 full baths, offering comfort and privacy.From closets to bonus spaces, storage is never an issue. An entertainer's paradise or the ultimate retreat. Exterior boasting an Oversized 32x22 detached garage for your vehicles, tools, and toys.Concrete driveway with ample parking. This nearly 1-acre lot at the end of a peaceful cul-de-sac offers privacy and charm, with plenty of space to enjoy outdoor activities.
Zillow last checked: 8 hours ago
Listing updated: August 28, 2025 at 11:19pm
Listed by:
Debbie Williams 606-682-3367,
Sallie Davidson, Realtors
Bought with:
Tina Eaton Trosper, 270225
Shawn Rogers Realty, Inc
Source: Imagine MLS,MLS#: 24025354
Facts & features
Interior
Bedrooms & bathrooms
- Bedrooms: 3
- Bathrooms: 3
- Full bathrooms: 3
Primary bedroom
- Description: Hardwood
- Level: First
Bedroom 1
- Description: Hardwood,Fireplace
- Level: First
Bedroom 2
- Description: Hardwood
- Level: First
Bathroom 1
- Description: Full Bath, Ensuite,Tile
- Level: First
Bathroom 2
- Description: Full Bath, Jack&Jill, Tile
- Level: First
Bathroom 3
- Description: Full Bath, Large, Tile
- Level: Lower
Dining room
- Description: Formal
- Level: First
Dining room
- Description: Formal
- Level: First
Great room
- Description: Laminate
- Level: Lower
Great room
- Description: Hardwood
- Level: First
Great room
- Description: Laminate
- Level: Lower
Kitchen
- Description: Full/open
- Level: Lower
Office
- Description: Hardwood
- Level: First
Recreation room
- Description: Laminate
- Level: Lower
Recreation room
- Description: Laminate
- Level: Lower
Utility room
- Description: Tile
- Level: First
Heating
- Electric, Forced Air
Cooling
- Heat Pump
Appliances
- Included: Double Oven, Dishwasher, Refrigerator, Cooktop
- Laundry: Electric Dryer Hookup, Main Level, Washer Hookup
Features
- Central Vacuum, Entrance Foyer, In-Law Floorplan, Walk-In Closet(s), Ceiling Fan(s)
- Flooring: Hardwood, Laminate, Tile
- Doors: Storm Door(s)
- Windows: Insulated Windows, Blinds
- Basement: Concrete,Finished,Full,Interior Entry,Walk-Up Access
- Has fireplace: Yes
- Fireplace features: Basement, Insert
Interior area
- Total structure area: 5,846
- Total interior livable area: 5,846 sqft
- Finished area above ground: 2,973
- Finished area below ground: 2,873
Property
Parking
- Total spaces: 2
- Parking features: Detached Garage, Driveway, Garage Door Opener, Garage Faces Side
- Garage spaces: 2
- Has uncovered spaces: Yes
Features
- Levels: One
- Patio & porch: Patio, Porch
- Has view: Yes
- View description: Neighborhood
Lot
- Size: 0.97 Acres
Details
- Parcel number: 1372001028.12
Construction
Type & style
- Home type: SingleFamily
- Architectural style: Ranch
- Property subtype: Single Family Residence
Materials
- Brick Veneer
- Foundation: Concrete Perimeter
- Roof: Dimensional Style
Condition
- New construction: No
- Year built: 2005
Utilities & green energy
- Sewer: Public Sewer
- Water: Public
- Utilities for property: Electricity Connected, Water Connected
Community & neighborhood
Security
- Security features: Security System Owned
Location
- Region: Corbin
- Subdivision: Quail Meadows
Price history
| Date | Event | Price |
|---|---|---|
| 4/25/2025 | Pending sale | $540,000+11%$92/sqft |
Source: | ||
| 4/24/2025 | Sold | $486,475-9.9%$83/sqft |
Source: | ||
| 3/25/2025 | Contingent | $540,000$92/sqft |
Source: | ||
| 12/7/2024 | Listed for sale | $540,000$92/sqft |
Source: | ||
Public tax history
| Year | Property taxes | Tax assessment |
|---|---|---|
| 2022 | $987 +33.7% | $329,021 +32.1% |
| 2021 | $738 -2% | $249,000 |
| 2020 | $753 | $249,000 |
Find assessor info on the county website
Neighborhood: 40701
Nearby schools
GreatSchools rating
- 10/10Corbin Elementary SchoolGrades: 4-5Distance: 0.8 mi
- 10/10Corbin Middle SchoolGrades: 6-8Distance: 1.4 mi
- 8/10Corbin High SchoolGrades: 9-12Distance: 1.3 mi
Schools provided by the listing agent
- Elementary: Corbin Elementary
- Middle: Corbin
- High: Corbin
Source: Imagine MLS. This data may not be complete. We recommend contacting the local school district to confirm school assignments for this home.

Get pre-qualified for a loan
At Zillow Home Loans, we can pre-qualify you in as little as 5 minutes with no impact to your credit score.An equal housing lender. NMLS #10287.


