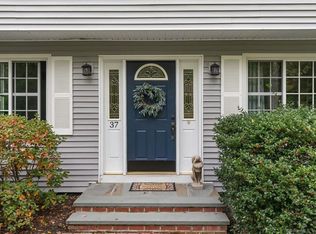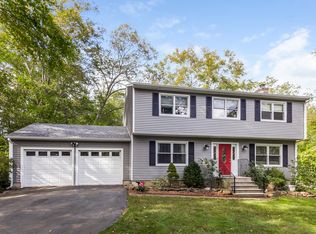This move-in-ready Ranch-style home highlights the ease of one-floor living. Featuring hardwood floors throughout, the 1640-sq-ft, 3 bedroom, 2 bath home's smart design flows from the sunny living room, with a wood fireplace, to the dining room to the magnificent family room. With wide-board pine floors, comfy window seat, and two spacious closets, it also boasts a free-standing Scan Anderson wood stove, which provides not only fireplace aesthetics, but heat for the entire house. New sliders open onto an incredible three-season porch that leads to a large deck overlooking the private back yard. The kitchen, brightened by a skylight and tile flooring, includes a GE Profile convection oven and Bosch dishwasher. The master bedroom has a full, private bath and plenty of closet space. The other two bedrooms (one currently a convenient home office) share a full bath. Value-added amenities include Hunter Douglas shades on some windows, ductless AC units, gas-powered Generac generator, pull-down access to spacious attic with temperature-control fan, and two-car garage. Showings after 10AM.
This property is off market, which means it's not currently listed for sale or rent on Zillow. This may be different from what's available on other websites or public sources.

