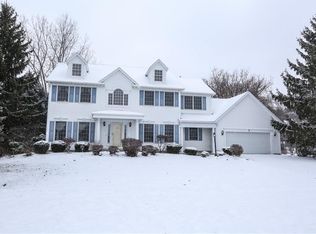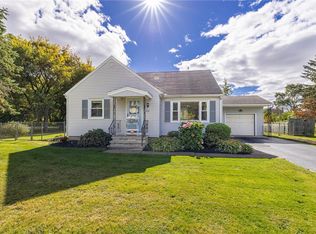Closed
$575,000
44 Scarborough Park, Rochester, NY 14625
5beds
2,792sqft
Single Family Residence
Built in 1996
0.56 Acres Lot
$644,500 Zestimate®
$206/sqft
$3,821 Estimated rent
Home value
$644,500
$612,000 - $677,000
$3,821/mo
Zestimate® history
Loading...
Owner options
Explore your selling options
What's special
Rarely Available Piccadilly Park! High Quality Fedyk Built Colonial Featuring 2-Story Foyer & Staircase; 1st Floor Office/Den/5th Bdrm; Gorgeous New Hardwood Flooring, Beautiful Eat-In Cherry Kitchen With Center Island & Stainless Appliances, Open to Adjoining Family Room With Gas Fireplace & High Vaulted Ceiling, AND Doors To A Truly Fabulous Rear Screened Porch With New Skylights! Mudhall Entry From Garage With Huge Storage Closet, 1st Floor Laundry & Half Bath! Spacious Master Suite With Large Private Bath With Separate Shower & Spa Tub. EXTRA 500 SF In Finished Basement (NOT Included In Total SF). Furnace & AC 2013; New Roof 2019; Wonderful Private Park-Like Yard; Short Easy Walk To Greenwood Park! Delayed Negotiations Until Mon 6/26 at 4:00 PM.
Zillow last checked: 8 hours ago
Listing updated: August 01, 2023 at 06:19am
Listed by:
Steven W. Ward 585-703-9400,
RE/MAX Realty Group
Bought with:
Steven W. Ward, 30WA0572782
RE/MAX Realty Group
Source: NYSAMLSs,MLS#: R1479729 Originating MLS: Rochester
Originating MLS: Rochester
Facts & features
Interior
Bedrooms & bathrooms
- Bedrooms: 5
- Bathrooms: 3
- Full bathrooms: 2
- 1/2 bathrooms: 1
- Main level bathrooms: 1
- Main level bedrooms: 1
Heating
- Gas, Forced Air
Cooling
- Central Air
Appliances
- Included: Dryer, Dishwasher, Gas Oven, Gas Range, Gas Water Heater, Microwave, Refrigerator, Washer
- Laundry: Main Level
Features
- Den, Separate/Formal Dining Room, Entrance Foyer, Eat-in Kitchen, Separate/Formal Living Room, Home Office, Kitchen Island, Sliding Glass Door(s), Solid Surface Counters, Skylights, Bedroom on Main Level, Bath in Primary Bedroom
- Flooring: Carpet, Ceramic Tile, Hardwood, Varies
- Doors: Sliding Doors
- Windows: Skylight(s), Thermal Windows
- Basement: Full,Finished,Partially Finished
- Number of fireplaces: 1
Interior area
- Total structure area: 2,792
- Total interior livable area: 2,792 sqft
Property
Parking
- Total spaces: 2
- Parking features: Attached, Electricity, Garage, Driveway, Garage Door Opener
- Attached garage spaces: 2
Features
- Levels: Two
- Stories: 2
- Patio & porch: Deck, Porch, Screened
- Exterior features: Blacktop Driveway, Deck, Fence, Private Yard, See Remarks
- Fencing: Partial
Lot
- Size: 0.56 Acres
- Dimensions: 91 x 214
- Features: Residential Lot
Details
- Additional structures: Shed(s), Storage
- Parcel number: 2642001091300002022000
- Special conditions: Standard
Construction
Type & style
- Home type: SingleFamily
- Architectural style: Colonial,Transitional
- Property subtype: Single Family Residence
Materials
- Brick, Vinyl Siding, Copper Plumbing
- Foundation: Block
- Roof: Asphalt,Shingle
Condition
- Resale
- Year built: 1996
Details
- Builder model: Built by Fedyk
Utilities & green energy
- Electric: Circuit Breakers
- Sewer: Connected
- Water: Connected, Public
- Utilities for property: Cable Available, Sewer Connected, Water Connected
Community & neighborhood
Security
- Security features: Radon Mitigation System
Location
- Region: Rochester
- Subdivision: Piccadilly Park Sec 02
Other
Other facts
- Listing terms: Cash,Conventional
Price history
| Date | Event | Price |
|---|---|---|
| 7/31/2023 | Sold | $575,000+15.2%$206/sqft |
Source: | ||
| 6/27/2023 | Pending sale | $499,000$179/sqft |
Source: | ||
| 6/21/2023 | Listed for sale | $499,000+42.2%$179/sqft |
Source: | ||
| 10/17/2018 | Sold | $351,000+3.5%$126/sqft |
Source: | ||
| 9/7/2018 | Pending sale | $339,000$121/sqft |
Source: Howard Hanna - Pittsford - Main Street #R1144043 Report a problem | ||
Public tax history
| Year | Property taxes | Tax assessment |
|---|---|---|
| 2024 | -- | $427,700 +0.3% |
| 2023 | -- | $426,500 |
| 2022 | -- | $426,500 +27.8% |
Find assessor info on the county website
Neighborhood: 14625
Nearby schools
GreatSchools rating
- 8/10Scribner Road Elementary SchoolGrades: K-5Distance: 0.7 mi
- 7/10Bay Trail Middle SchoolGrades: 6-8Distance: 0.8 mi
- 8/10Penfield Senior High SchoolGrades: 9-12Distance: 2.3 mi
Schools provided by the listing agent
- Middle: Bay Trail Middle
- High: Penfield Senior High
- District: Penfield
Source: NYSAMLSs. This data may not be complete. We recommend contacting the local school district to confirm school assignments for this home.

