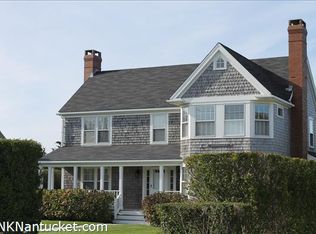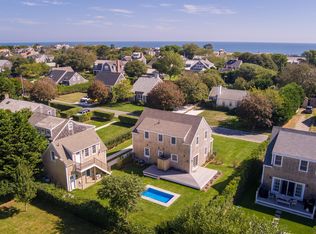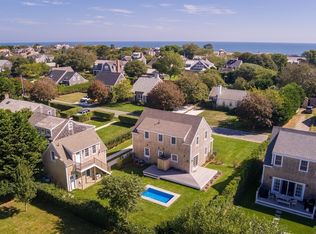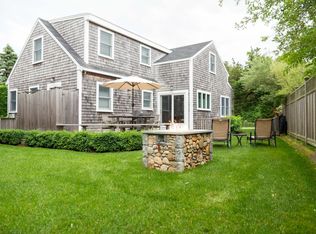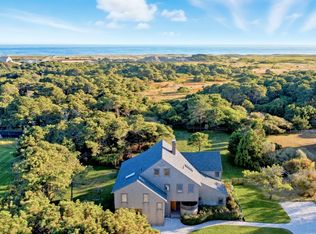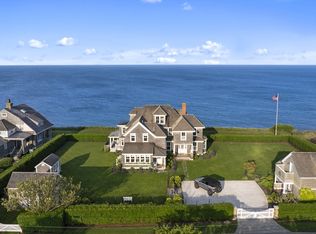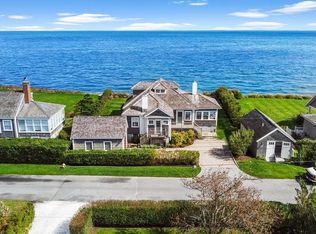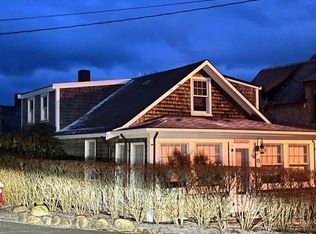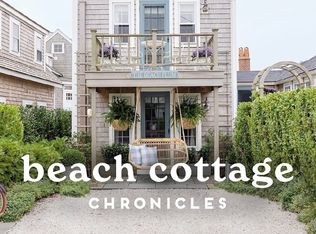Situated on an oversized lot in 'Sconset, this four-bedroom property has been recently renovated and expanded. The kitchen and bathrooms have been updated, the entire structure has new windows and floors, a new primary suite has been added on and the roof was replaced. There is plenty of indoor and outdoor living space, and the backyard is spacious and surrounded by mature landscaping. With 2,000 square feet of ground cover available, there is room to add to the house or add a garage, studio, and space for a pool. Baxter Road is only one block away with access to Sankaty Light, and 'Sconset Village is half a mile away and offers a market, restaurants, and post office, so everything you need is at your fingertips!
Pending
$4,500,000
44 Sankaty Rd, Nantucket, MA 02554
4beds
2,344sqft
Est.:
Single Family Residence
Built in 1987
0.36 Acres Lot
$-- Zestimate®
$1,920/sqft
$-- HOA
What's special
New windowsMature landscapingOversized lotNew primary suite
- 258 days |
- 45 |
- 1 |
Zillow last checked: 8 hours ago
Listing updated: January 12, 2026 at 02:41pm
Listed by:
Liza Hatton,
Fisher Real Estate
Source: LINK,MLS#: 92152
Facts & features
Interior
Bedrooms & bathrooms
- Bedrooms: 4
- Bathrooms: 4
- Full bathrooms: 3
- 1/2 bathrooms: 1
- Main level bedrooms: 4
Heating
- GFHA
Appliances
- Included: Stove: Wolf, Washer: LG, Speed Queen
Features
- AC, Ins, Irr, OSh, Floor 1: Enter through the covered porch into the first floor entry way. There are four bedrooms on this level. There are two guestrooms which share a hall bath with a tiled shower. Toward the front of the house is the primary suite. It is spacious and has plenty of natural light with a walk-in closet and a large ensuite bathroom with a double vanity and a tiled shower. The second suite on this level is toward the back of the house and it has an ensuite bathroom with a double vanity and a tiled tub/shower and the bedroom has sliders to the back deck where the outdoor shower is located. There is laundry on this level in the hall., Floor 2: Stairs from the entry lead to the second floor. The kitchen, living and dining areas are open with a vaulted ceiling and exposed post and beam construction which has been painted white. The kitchen has been completely updated with new cabinetry, countertops and appliances. There is a large dining area with banquette seating. The living area is on the opposite side of the second floor and two sets of sliders lead to the deck on the second floor. There is plenty of space outside for outdoor dining and living space. Exterior stairs lead from the second floor deck to the first floor deck and outdoor shower.
- Flooring: oak
- Basement: The basement can be accessed from inside the house and has exterior bulkhead access. There is a washer and dryer on this level as well as plenty of storage space for outdoor gear. Mechanicals are also on this level.
- Has fireplace: No
- Fireplace features: no
Interior area
- Total structure area: 2,344
- Total interior livable area: 2,344 sqft
Property
Parking
- Parking features: yes
Features
- Exterior features: Porch, Deck
- Has view: Yes
- View description: None, Res
- Frontage type: None
Lot
- Size: 0.36 Acres
- Features: Utility Easement On North Side Of The Property, 20' Wide. Please See Plan., Yes
Details
- Parcel number: 55
- Zoning: SR10
Construction
Type & style
- Home type: SingleFamily
- Property subtype: Single Family Residence
Materials
- Foundation: block
Condition
- Year built: 1987
- Major remodel year: 2021
Utilities & green energy
- Sewer: Town
- Water: Town
- Utilities for property: Cbl
Community & HOA
Location
- Region: Nantucket
Financial & listing details
- Price per square foot: $1,920/sqft
- Tax assessed value: $2,966,300
- Annual tax amount: $9,729
- Date on market: 4/21/2025
- Listing agreement: E
Estimated market value
Not available
Estimated sales range
Not available
$5,358/mo
Price history
Price history
| Date | Event | Price |
|---|---|---|
| 1/12/2026 | Pending sale | $4,500,000$1,920/sqft |
Source: LINK #92152 Report a problem | ||
| 1/5/2026 | Contingent | $4,500,000$1,920/sqft |
Source: LINK #92152 Report a problem | ||
| 5/5/2025 | Price change | $4,500,000-5.3%$1,920/sqft |
Source: LINK #92152 Report a problem | ||
| 4/21/2025 | Listed for sale | $4,750,000+90.4%$2,026/sqft |
Source: LINK #92152 Report a problem | ||
| 10/25/2019 | Listing removed | $2,495,000$1,064/sqft |
Source: Great Point Properties #84739 Report a problem | ||
Public tax history
Public tax history
| Year | Property taxes | Tax assessment |
|---|---|---|
| 2025 | $9,729 +9.1% | $2,966,300 +4.1% |
| 2024 | $8,918 +21% | $2,849,100 +24.1% |
| 2023 | $7,371 | $2,296,400 +33.4% |
Find assessor info on the county website
BuyAbility℠ payment
Est. payment
$24,608/mo
Principal & interest
$22208
Home insurance
$1575
Property taxes
$825
Climate risks
Neighborhood: 02554
Nearby schools
GreatSchools rating
- 4/10Nantucket Intermediate SchoolGrades: 3-5Distance: 7 mi
- 4/10Cyrus Peirce Middle SchoolGrades: 6-8Distance: 7 mi
- 6/10Nantucket High SchoolGrades: 9-12Distance: 7 mi
Open to renting?
Browse rentals near this home.- Loading
