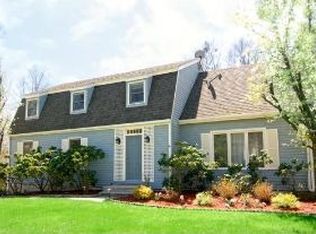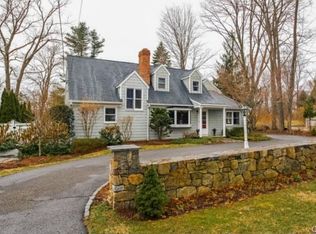CLASSIC ROYAL JOHN BARRY WILLS DESIGNED HOME ON SPLENDID ACREAGE SURROUNDED BY STONE WALLS. UPGRADED STATE-OF-ART KITCHEN 3 FIREPLACES, STONE TERRACE, OVERSIZED HEATED GARAGE. STYLISH, SOPHISTICATED AND MILES FROM THE ORDINARY!
This property is off market, which means it's not currently listed for sale or rent on Zillow. This may be different from what's available on other websites or public sources.

