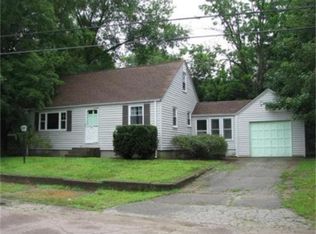FABULOUS OPPORTUNITY !! Quiet East Weymouth Neighborhood !!! Longtime Owner's Selling !! Minutes to Commuter Boat, Lane Beach, Awesome Park's, This is a Great Home but does need updating SOLD AS IS PRICE REFLECTS !! Such Potential just waiting for all your personal Touches !!! Good Solid Home ,New Roof , Heating & Electric all in Great Condition, Awesome back yard,Hardwood Floor's Plenty of room for expansion on the 2nd floor ,1 car Garage under, you must see 44 St Anne Rd !!!!
This property is off market, which means it's not currently listed for sale or rent on Zillow. This may be different from what's available on other websites or public sources.
