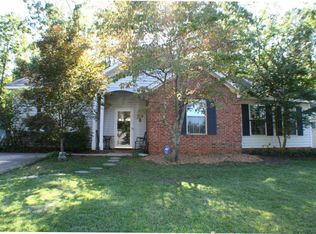Managed by Merrilyn Hall Realty, Inc. - Merrilyn Hall Realty, Inc. does not advertise on Craigslist or Social Serve or Facebook Marketplace. We will never ask you to wire, Venmo or CashApp money. Application for this property is only through Merrilyn Hall Realty, Inc.'s website. 44 Saint Albans Road, Irmo, SC 29063 Cute 3 bedroom, 2 bath home! Spacious bedrooms and closets. Large fenced backyard. Located in the Lexington/Richland 5 school district. Conveniently located minutes from interstates, shopping, restaurants, schools, etc... At Merrilyn Hall Realty, we strive to provide an experience that is cost-effective and convenient. That's why we provide a Resident Benefits Package (RBP) to address common headaches for our residents. Our program handles insurance, identity protection, air filter changes, utility set up, credit building, rent rewards, and more at a rate of $39.95/month, added to every property as a required program. More details upon application. **NO CATS. 1 dog under 40 pounds negotiable based on age, weight, and dominant breed.** **All utilities tenant responsibility** NO SMOKING Qualifications: - All residents 18 and over must complete and submit an application. - $100, non-refundable application fee per occupant aged 18+ - Credit history review - Two years of rental history - Two years of employment history (last 2 pay stubs) - No prior evictions - Housing Vouchers NOT accepted - Deposit = one month's rent - $125 Admin fee due at move in Professionally managed by: Merrilyn Hall Realty, Inc. 840 St. Andrews Road, Columbia, SC 29210 PLEASE BE SURE TO LOCK DOOR WHEN YOU LEAVE! *Your security matters to us. MHR, Inc. does not advertise on Craigslist, Social Serve or Let Go. MHR, Inc. would never ask you to wire money or take the key after your showing to move-in. This property allows self guided viewing without an appointment. Contact for details.
This property is off market, which means it's not currently listed for sale or rent on Zillow. This may be different from what's available on other websites or public sources.
