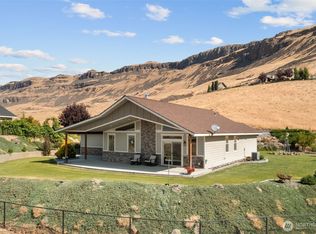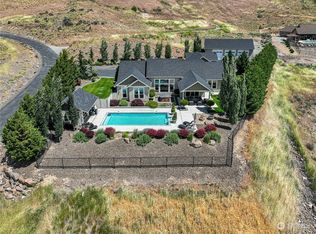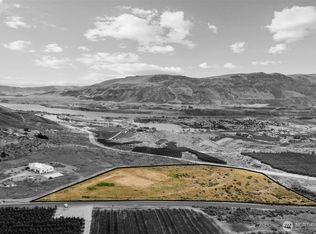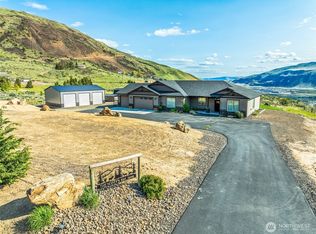Sold
Listed by:
Jackie R. Blanchfield,
eXp Realty
Bought with: RE/MAX Integrity
$1,376,000
44 Sageland Road, East Wenatchee, WA 98802
3beds
2,715sqft
Single Family Residence
Built in 2017
21.78 Acres Lot
$1,376,100 Zestimate®
$507/sqft
$3,449 Estimated rent
Home value
$1,376,100
$1.31M - $1.44M
$3,449/mo
Zestimate® history
Loading...
Owner options
Explore your selling options
What's special
Classy, high-end 2,715 square foot rambler with a huge shop, an in-ground heated pool AND it sits on 21.78 acres! This property is captivating with it's amazing views & immaculate landscaping. Inside offers an elegant kitchen with granite countertops, custom Alder cabinets, stainless steel appliances, & tons of counterspace. Living room has an impressive floor to ceiling rock fireplace, and primary suite has French doors that lead to your own private patio with hot tub. Outside offers a large covered patio that sits just off your custom heated in-ground pool. Lots of useable acreage. Don't forget the detached shop with attached carports that will easily fit 11+ cars under cover. Only 10 minutes to Costco and downtown East Wenatchee.
Zillow last checked: 8 hours ago
Listing updated: January 09, 2026 at 03:14pm
Listed by:
Jackie R. Blanchfield,
eXp Realty
Bought with:
Nona F Adams, 51002
RE/MAX Integrity
Source: NWMLS,MLS#: 2353293
Facts & features
Interior
Bedrooms & bathrooms
- Bedrooms: 3
- Bathrooms: 2
- Full bathrooms: 2
- Main level bathrooms: 2
- Main level bedrooms: 3
Primary bedroom
- Level: Main
Bedroom
- Level: Main
Bedroom
- Level: Main
Bathroom full
- Level: Main
Bathroom full
- Level: Main
Bonus room
- Description: Salon Area (off Bedroom)
- Level: Main
Dining room
- Description: Formal Dining Area
- Level: Main
Dining room
- Description: Breakfast Nook
- Level: Main
Entry hall
- Level: Main
Kitchen with eating space
- Level: Main
Living room
- Level: Main
Utility room
- Level: Main
Heating
- Fireplace, Forced Air, Heat Pump, Electric, Propane
Cooling
- Central Air, Forced Air, Heat Pump
Appliances
- Included: Dishwasher(s), Dryer(s), Microwave(s), Refrigerator(s), Stove(s)/Range(s), Washer(s), Water Heater: Electric
Features
- Bath Off Primary, Ceiling Fan(s), Dining Room, Walk-In Pantry
- Flooring: Ceramic Tile, Carpet
- Doors: French Doors
- Windows: Double Pane/Storm Window
- Basement: None
- Number of fireplaces: 1
- Fireplace features: Gas, Main Level: 1, Fireplace
Interior area
- Total structure area: 2,715
- Total interior livable area: 2,715 sqft
Property
Parking
- Total spaces: 15
- Parking features: Detached Carport, Driveway, Attached Garage, Detached Garage, RV Parking
- Attached garage spaces: 15
- Has carport: Yes
Features
- Levels: One
- Stories: 1
- Entry location: Main
- Patio & porch: Bath Off Primary, Ceiling Fan(s), Double Pane/Storm Window, Dining Room, Fireplace, French Doors, Jetted Tub, Vaulted Ceiling(s), Walk-In Closet(s), Walk-In Pantry, Water Heater
- Pool features: In Ground, In-Ground
- Has spa: Yes
- Spa features: Bath
- Has view: Yes
- View description: City, Mountain(s), River, Territorial
- Has water view: Yes
- Water view: River
Lot
- Size: 21.78 Acres
- Features: Dead End Street, Paved, Deck, Fenced-Partially, High Speed Internet, Hot Tub/Spa, Outbuildings, Patio, RV Parking, Shop, Sprinkler System
- Topography: Level,Rolling,Sloped
- Residential vegetation: Garden Space
Details
- Parcel number: 22221830011
- Zoning description: Jurisdiction: County
- Special conditions: Standard
Construction
Type & style
- Home type: SingleFamily
- Property subtype: Single Family Residence
Materials
- Cement/Concrete, Stone, Wood Siding
- Foundation: Poured Concrete
- Roof: Composition
Condition
- Year built: 2017
Utilities & green energy
- Electric: Company: Douglas County PUD
- Sewer: Septic Tank, Company: Septic
- Water: Shared Well, Company: 2-Party Shared Well
- Utilities for property: Dish Network, Localtel
Community & neighborhood
Location
- Region: East Wenatchee
- Subdivision: East Wenatchee
Other
Other facts
- Listing terms: Cash Out,Conventional
- Cumulative days on market: 201 days
Price history
| Date | Event | Price |
|---|---|---|
| 1/7/2026 | Sold | $1,376,000-3.8%$507/sqft |
Source: | ||
| 10/20/2025 | Pending sale | $1,430,000$527/sqft |
Source: | ||
| 9/3/2025 | Price change | $1,430,000-1.3%$527/sqft |
Source: | ||
| 7/8/2025 | Price change | $1,449,000-3.3%$534/sqft |
Source: | ||
| 5/15/2025 | Price change | $1,499,000-8.9%$552/sqft |
Source: | ||
Public tax history
| Year | Property taxes | Tax assessment |
|---|---|---|
| 2024 | $9,830 +16.5% | $1,218,000 +21.4% |
| 2023 | $8,440 -3% | $1,003,300 +13.4% |
| 2022 | $8,697 -28.9% | $884,900 -18.3% |
Find assessor info on the county website
Neighborhood: 98802
Nearby schools
GreatSchools rating
- 4/10Rock Island Elementary SchoolGrades: K-6Distance: 1.9 mi
- 2/10Eastmont Junior High SchoolGrades: 7-9Distance: 7 mi
- 3/10Eastmont Senior High SchoolGrades: 10-12Distance: 6.9 mi
Schools provided by the listing agent
- High: Eastmont Snr High
Source: NWMLS. This data may not be complete. We recommend contacting the local school district to confirm school assignments for this home.

Get pre-qualified for a loan
At Zillow Home Loans, we can pre-qualify you in as little as 5 minutes with no impact to your credit score.An equal housing lender. NMLS #10287.



