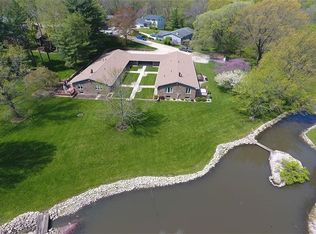Sold for $212,500
$212,500
44 Sadowski Ct, Decatur, IL 62521
3beds
2,238sqft
Single Family Residence
Built in 1977
0.37 Acres Lot
$237,800 Zestimate®
$95/sqft
$2,314 Estimated rent
Home value
$237,800
$200,000 - $283,000
$2,314/mo
Zestimate® history
Loading...
Owner options
Explore your selling options
What's special
Move-in ready 3-bedroom, 2.5-bath home situated on a spacious .37-acre corner lot! This well-maintained property features custom Macon County cabinets and countertops in the kitchen, complemented by stainless steel appliances, including a double oven. Enjoy the comfort of a whole-house fan and the convenience of new insulated garage doors in the oversized garage. Step outside through the new sliding door to a freshly stained deck, perfect for relaxing or entertaining, surrounded by beautiful landscaping. Other updates include replacement gutters and soffit, and tile surround tubs in the bathrooms. Pre-inspected for peace of mind—this home is ready for its new owners! Roof new ~2019, HVAC new ~ 2008, Water heater new ~2019.
Zillow last checked: 8 hours ago
Listing updated: March 07, 2025 at 11:44am
Listed by:
Tony Piraino 217-875-0555,
Brinkoetter REALTORS®
Bought with:
Brandon Barney, 475186968
Main Place Real Estate
Source: CIBR,MLS#: 6246187 Originating MLS: Central Illinois Board Of REALTORS
Originating MLS: Central Illinois Board Of REALTORS
Facts & features
Interior
Bedrooms & bathrooms
- Bedrooms: 3
- Bathrooms: 3
- Full bathrooms: 2
- 1/2 bathrooms: 1
Primary bedroom
- Description: Flooring: Hardwood
- Level: Main
Bedroom
- Description: Flooring: Carpet
- Level: Main
Bedroom
- Description: Flooring: Carpet
- Level: Main
Primary bathroom
- Description: Flooring: Ceramic Tile
- Level: Main
Dining room
- Description: Flooring: Vinyl
- Level: Main
Family room
- Description: Flooring: Carpet
- Level: Lower
Other
- Description: Flooring: Ceramic Tile
- Level: Main
Half bath
- Description: Flooring: Ceramic Tile
- Level: Lower
Kitchen
- Description: Flooring: Vinyl
- Level: Main
Laundry
- Description: Flooring: Vinyl
- Level: Main
Living room
- Description: Flooring: Hardwood
- Level: Main
Office
- Description: Flooring: Vinyl
- Level: Lower
Utility room
- Description: Flooring: Vinyl
- Level: Lower
Heating
- Forced Air, Gas
Cooling
- Central Air, Whole House Fan
Appliances
- Included: Dishwasher, Gas Water Heater, Oven, Range
- Laundry: Main Level
Features
- Fireplace, Bath in Primary Bedroom, Main Level Primary
- Has basement: No
- Number of fireplaces: 1
- Fireplace features: Gas
Interior area
- Total structure area: 2,238
- Total interior livable area: 2,238 sqft
- Finished area above ground: 1,442
Property
Parking
- Total spaces: 2.5
- Parking features: Attached, Garage
- Attached garage spaces: 2.5
Features
- Levels: Two
- Stories: 2
- Patio & porch: Deck
Lot
- Size: 0.37 Acres
Details
- Parcel number: 091319227007
- Zoning: RES
- Special conditions: None
Construction
Type & style
- Home type: SingleFamily
- Architectural style: Bi-Level
- Property subtype: Single Family Residence
Materials
- Aluminum Siding
- Foundation: Other
- Roof: Asphalt,Shingle
Condition
- Year built: 1977
Utilities & green energy
- Sewer: Public Sewer
- Water: Public
Community & neighborhood
Security
- Security features: Security System
Location
- Region: Decatur
- Subdivision: Butterfly Hills Add
Other
Other facts
- Road surface type: Concrete
Price history
| Date | Event | Price |
|---|---|---|
| 3/7/2025 | Sold | $212,500+1.2%$95/sqft |
Source: | ||
| 1/7/2025 | Pending sale | $209,900$94/sqft |
Source: | ||
| 10/16/2024 | Listed for sale | $209,900$94/sqft |
Source: | ||
Public tax history
| Year | Property taxes | Tax assessment |
|---|---|---|
| 2024 | $4,266 +6.1% | $48,442 +7.6% |
| 2023 | $4,019 +5.2% | $45,012 +6.4% |
| 2022 | $3,822 +5.9% | $42,322 +5.5% |
Find assessor info on the county website
Neighborhood: 62521
Nearby schools
GreatSchools rating
- 1/10Michael E Baum Elementary SchoolGrades: K-6Distance: 0.4 mi
- 1/10Stephen Decatur Middle SchoolGrades: 7-8Distance: 4.4 mi
- 2/10Eisenhower High SchoolGrades: 9-12Distance: 1.8 mi
Schools provided by the listing agent
- District: Decatur Dist 61
Source: CIBR. This data may not be complete. We recommend contacting the local school district to confirm school assignments for this home.
Get pre-qualified for a loan
At Zillow Home Loans, we can pre-qualify you in as little as 5 minutes with no impact to your credit score.An equal housing lender. NMLS #10287.
