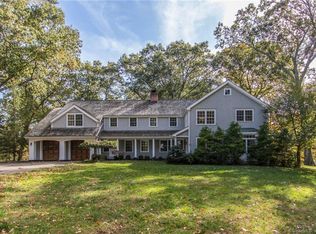Sold for $4,499,000
$4,499,000
44 Sachem Road, Weston, CT 06883
5beds
7,791sqft
Single Family Residence
Built in 2023
2.56 Acres Lot
$5,027,900 Zestimate®
$577/sqft
$25,240 Estimated rent
Home value
$5,027,900
$4.58M - $5.58M
$25,240/mo
Zestimate® history
Loading...
Owner options
Explore your selling options
What's special
Introducing a remarkable contemporary masterpiece by Architect Tanner White with sensational views in true Lower Weston location. This one-of-a-kind newly constructed architectural gem redefines sophistication, boasting cutting-edge design, technology and the finest hand-selected materials for a luxury lifestyle. Floor-to-ceiling windows provide a spectacular, ever-changing view through all seasons over the tree tops of the 2.56 fully private acres and all the way up to the Long Island Sound. The first floor living area and the primary suite extend from the indoors seamlessly to the outdoors with the bi-fold glass doors for a true modern lifestyle and enjoyment of the vistas. All triple panel windows offer a highly energy efficient European insulation technology to block the cold or heat. The entire house is spray foam insulated from the inside and again from the outside which makes it extra energy efficient, while heated floors on the main floor cater to uttermost comfort. Do you want to change the temperature, open/lock a door or listen to a special song? Every element is controllable via voice or your device. This highest art of technology make this home a true contemporary lifestyle experience and the greenest new design on the market. Thinking ahead, the steel framing of the house allows for a mega drone to land on the flat roof for deliveries.Meticulous attention to detail is evident in every corner in this house.The result is a true testament to contemporary elegance.
Zillow last checked: 8 hours ago
Listing updated: April 08, 2025 at 01:38pm
Listed by:
Imke I. Lohs 917-459-8382,
Compass Connecticut, LLC 203-293-9715
Bought with:
Donna M. Garr, RES.0809296
William Raveis Real Estate
Source: Smart MLS,MLS#: 170587697
Facts & features
Interior
Bedrooms & bathrooms
- Bedrooms: 5
- Bathrooms: 7
- Full bathrooms: 5
- 1/2 bathrooms: 2
Primary bedroom
- Features: High Ceilings, Balcony/Deck, Dressing Room, Fireplace, Steam/Sauna, Hardwood Floor
- Level: Upper
Bedroom
- Features: High Ceilings, Full Bath, Tile Floor
- Level: Main
Bedroom
- Features: High Ceilings, Full Bath, Hardwood Floor
- Level: Upper
Bedroom
- Features: High Ceilings, Balcony/Deck, Full Bath, Hardwood Floor
- Level: Upper
Bedroom
- Features: High Ceilings, Full Bath, Tile Floor
- Level: Lower
Dining room
- Features: High Ceilings, Fireplace, Tile Floor
- Level: Main
Kitchen
- Features: High Ceilings, Balcony/Deck, Breakfast Nook, Kitchen Island, Pantry, Tile Floor
- Level: Main
Living room
- Features: High Ceilings, Balcony/Deck, Fireplace, Tile Floor
- Level: Main
Media room
- Features: High Ceilings, Tile Floor
- Level: Lower
Office
- Features: High Ceilings, Walk-In Closet(s), Tile Floor
- Level: Main
Rec play room
- Features: High Ceilings, Full Bath, Tile Floor
- Level: Lower
Heating
- Forced Air, Radiant, Zoned, Propane
Cooling
- Central Air, Zoned
Appliances
- Included: Electric Cooktop, Range Hood, Refrigerator, Freezer, Dishwasher, Washer, Dryer, Wine Cooler, Water Heater
- Laundry: Upper Level, Mud Room
Features
- Open Floorplan, Entrance Foyer, Sound System, Smart Thermostat
- Windows: Thermopane Windows
- Basement: Full,Heated,Finished,Garage Access,Cooled,Interior Entry
- Attic: None
- Number of fireplaces: 3
Interior area
- Total structure area: 7,791
- Total interior livable area: 7,791 sqft
- Finished area above ground: 7,791
Property
Parking
- Total spaces: 5
- Parking features: Attached, Garage Door Opener
- Attached garage spaces: 5
Features
- Patio & porch: Covered, Patio
- Exterior features: Rain Gutters, Lighting
Lot
- Size: 2.56 Acres
- Features: Cul-De-Sac
Details
- Parcel number: 406901
- Zoning: 2 acre
- Other equipment: Entertainment System
Construction
Type & style
- Home type: SingleFamily
- Architectural style: Contemporary,Modern
- Property subtype: Single Family Residence
Materials
- Stucco
- Foundation: Concrete Perimeter
- Roof: Flat
Condition
- Completed/Never Occupied
- Year built: 2023
Details
- Warranty included: Yes
Utilities & green energy
- Sewer: Septic Tank
- Water: Well
Green energy
- Green verification: ENERGY STAR Certified Homes, Home Energy Score
- Energy efficient items: Insulation, Thermostat, Windows
Community & neighborhood
Security
- Security features: Security System
Community
- Community features: Basketball Court, Golf, Health Club, Library, Medical Facilities, Park, Shopping/Mall, Tennis Court(s)
Location
- Region: Weston
- Subdivision: Lower Weston
Price history
| Date | Event | Price |
|---|---|---|
| 6/5/2024 | Sold | $4,499,000$577/sqft |
Source: | ||
| 4/19/2024 | Pending sale | $4,499,000$577/sqft |
Source: | ||
| 3/21/2024 | Price change | $4,499,000-9.3%$577/sqft |
Source: | ||
| 10/25/2023 | Listed for sale | $4,959,000+1402.7%$637/sqft |
Source: | ||
| 3/5/2019 | Sold | $330,000-10.6%$42/sqft |
Source: | ||
Public tax history
| Year | Property taxes | Tax assessment |
|---|---|---|
| 2025 | $74,469 +1.8% | $3,115,840 |
| 2024 | $73,129 +32.3% | $3,115,840 +86.3% |
| 2023 | $55,295 +802.8% | $1,672,560 +800.3% |
Find assessor info on the county website
Neighborhood: 06883
Nearby schools
GreatSchools rating
- NAHurlbutt Elementary SchoolGrades: PK-2Distance: 1.1 mi
- 8/10Weston Middle SchoolGrades: 6-8Distance: 1.6 mi
- 10/10Weston High SchoolGrades: 9-12Distance: 1.4 mi
Sell with ease on Zillow
Get a Zillow Showcase℠ listing at no additional cost and you could sell for —faster.
$5,027,900
2% more+$100K
With Zillow Showcase(estimated)$5,128,458
