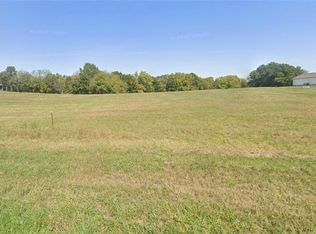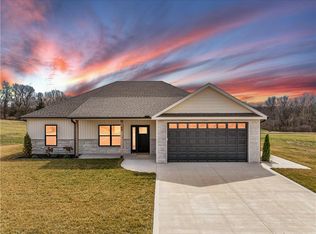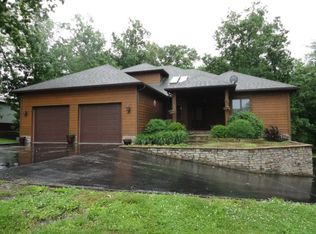Sold on 07/22/25
Price Unknown
44 SW 160th Rd, Warrensburg, MO 64093
3beds
1,700sqft
Single Family Residence
Built in 2024
1.08 Acres Lot
$352,700 Zestimate®
$--/sqft
$2,318 Estimated rent
Home value
$352,700
$272,000 - $459,000
$2,318/mo
Zestimate® history
Loading...
Owner options
Explore your selling options
What's special
Welcome to your dream home! This stunning new construction features a sleek design and unparalleled craftsmanship. With an open-concept layout, the spacious living area flows seamlessly into the well-equipped kitchen, complete with top-of-the-line stainless steel appliances, sleek quartz countertops, and a generous island perfect for entertaining. The home has plenty of natural light which highlights the vaulted living room ceiling and clean white finishes throughout. The master suite offers a tranquil retreat, featuring a spacious walk-in closet. Additional bedrooms provide ample space for family or guests, each with stylish touches and ample storage. Step outside to discover a covered rear porch and massive backyard, perfect for outdoor gatherings or quiet evenings under the stars. Located in a desirable gated subdivision with convenient access to the neighborhood lake and pavilion. Square footage is based off the plan, Buyer to verify measurements. Please provide a preapproval letter with all offers. The HOA will provide lawn care for subdivision common areas, gate maintenance, trash service and snow removal on main roads.
Zillow last checked: 8 hours ago
Listing updated: July 23, 2025 at 07:43am
Listed by:
Julie A Newton 660-229-3074,
Elite Realty 660-747-8181
Bought with:
Bryan Jacobs, 2012007316
Re/Max United
Source: WCAR MO,MLS#: 99272
Facts & features
Interior
Bedrooms & bathrooms
- Bedrooms: 3
- Bathrooms: 3
- Full bathrooms: 2
- 1/2 bathrooms: 1
Kitchen
- Features: Cabinets Wood, Pantry
Heating
- Heat Pump
Cooling
- Central Air
Appliances
- Included: Dishwasher, Electric Oven/Range, Refrigerator, Electric Water Heater
- Laundry: In Garage
Features
- Flooring: Carpet, Laminate
- Doors: Sliding Doors
- Has basement: No
- Has fireplace: No
Interior area
- Total structure area: 1,700
- Total interior livable area: 1,700 sqft
- Finished area above ground: 1,700
Property
Parking
- Total spaces: 2
- Parking features: Attached, Garage Door Opener
- Attached garage spaces: 2
Features
- Patio & porch: Covered
Lot
- Size: 1.08 Acres
Details
- Parcel number: 999999
Construction
Type & style
- Home type: SingleFamily
- Architectural style: Ranch
- Property subtype: Single Family Residence
Materials
- Frame, Vinyl Siding
- Foundation: Slab
- Roof: Composition
Condition
- New Construction
- New construction: Yes
- Year built: 2024
Utilities & green energy
Green energy
- Energy efficient items: Ceiling Fans
Community & neighborhood
Location
- Region: Warrensburg
- Subdivision: Other
Price history
| Date | Event | Price |
|---|---|---|
| 7/22/2025 | Sold | -- |
Source: | ||
| 6/28/2025 | Pending sale | $350,000-12.5%$206/sqft |
Source: | ||
| 5/6/2025 | Price change | $399,900+14.3%$235/sqft |
Source: | ||
| 3/20/2025 | Price change | $350,000-4.1%$206/sqft |
Source: | ||
| 1/8/2025 | Listed for sale | $365,000-8.7%$215/sqft |
Source: | ||
Public tax history
Tax history is unavailable.
Neighborhood: 64093
Nearby schools
GreatSchools rating
- 8/10Martin Warren Elementary SchoolGrades: 3-5Distance: 2 mi
- 4/10Warrensburg Middle SchoolGrades: 6-8Distance: 2.5 mi
- 5/10Warrensburg High SchoolGrades: 9-12Distance: 2.2 mi
Schools provided by the listing agent
- District: Warrensburg R-VI
Source: WCAR MO. This data may not be complete. We recommend contacting the local school district to confirm school assignments for this home.
Sell for more on Zillow
Get a free Zillow Showcase℠ listing and you could sell for .
$352,700
2% more+ $7,054
With Zillow Showcase(estimated)
$359,754


