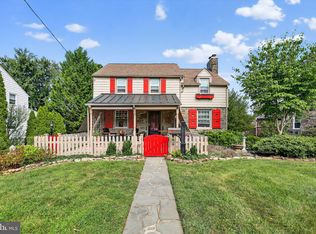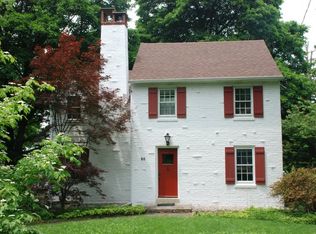This 4 bedroom, 3 bath colonial in the Dream Valley neighborhood of Springfield is everything you're looking for! The classic black and white exterior greets you as you make your way down the charming brick path towards the front door. From the foyer, you'll go right to an expansive living room with wood burning fireplace. Located just off the kitchen, this great space is an ideal set up for entertaining. Circle back into the kitchen and notice the beautiful custom shaker cabinetry, granite countertops, stainless steel appliances and breakfast bar that separates the dining area. French doors in the living room lead to a family room/playroom/2nd office. There is a sliding door to the new rear deck and full bath with tile surround shower located off this room; a 5th first floor bedroom if you need it. The hallway off this space leads to another room that would serve wonderfully as a home office, playroom, or craft room. On the second floor of the home, you'll find 3 generously sized bedrooms and an owner's suite with fully renovated bathroom and his & hers closets. One of the most exciting parts of this home is the HUGE basement which offers an additional 1,000 square feet of possibilities. The walk-out basement spans the entire footprint of the home and could easily be finished to create a family room, playroom, office or could simply act as great storage space for kids toys and bikes. Not only is the driveway great for kids' bikes, but it's large enough for several cars to park comfortably. The backyard is flat and private with more opportunities to create great outdoor living space. Other features include: New HVAC (2 zones), all new windows, new hardwood flooring, new 200 amp service, new hot water heater, new carpet, new paint, fully renovated bathrooms and kitchen, new deck, easy access to all major highways and SEPTA regional rail and downtown shops and restaurants on Saxer Ave. 2022-06-06
This property is off market, which means it's not currently listed for sale or rent on Zillow. This may be different from what's available on other websites or public sources.


