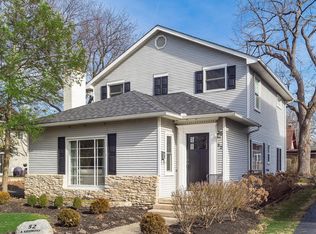Welcome home to 44 S Ardmore road in central Bexley! This charming 1950's home has a stone front and has been completely renovated and is move in ready! New warrantied roof, fresh paint job on the interior and exterior, complete rebuild of addition in rear of home, new fireplace and surround, fully renovated bathrooms, new landscaping, new portico built and installed above the front door, LOTS of carpentry upgrades-including built in desk, bed and storage. New electric panel, with many upgrades to bring electric to code. A great central location on desirable Ardmore Road and a short distance to all Bexley destinations and easy access to Downtown Columbus.Agent owned.
This property is off market, which means it's not currently listed for sale or rent on Zillow. This may be different from what's available on other websites or public sources.

