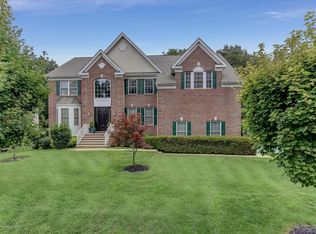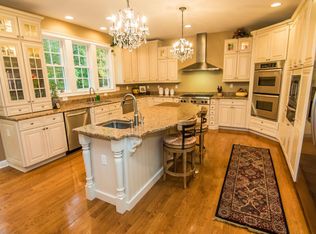Don't miss this rare opportunity to live in the prestigious community of Lexington Estates! Spacious and grand, this center hall colonial boasts 5 bedrooms, 4 full baths and has been beautifully maintained by its original owners. The open floor plan flows from the gourmet kitchen with granite counters, double wall oven, 4 burner range top and eat-in-kitchen bump out, to the expansive two story family room with floor-to-ceiling windows, custom moldings and gas fireplace. There's also an incredibly spacious pantry & laundry room just off the kitchen. An amazing 1st Floor Suite complete this level. The 2nd level has a Princess Suite, luxurious Master Suite with separate a seating area and addt'l office w/walk-in closets and a spacious master bathroom. Two generously sized additional bedrooms and hall bathroom complete the second level. And let's not forget the incredible finished basement, complete with a movie room. Outside you'll enjoy a gorgeous backyard retreat with a deck off of the family room. Below is a gorgeous paver patio, with a tranquil koi pond. 2020-06-23
This property is off market, which means it's not currently listed for sale or rent on Zillow. This may be different from what's available on other websites or public sources.

