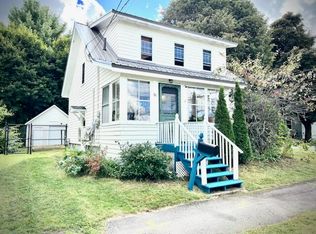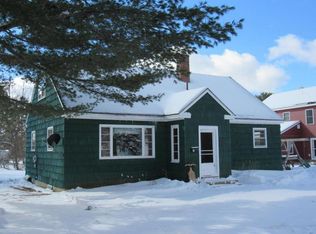Closed
$226,000
44 Rutland Street, Bangor, ME 04401
3beds
1,256sqft
Single Family Residence
Built in 1930
0.41 Acres Lot
$273,800 Zestimate®
$180/sqft
$1,972 Estimated rent
Home value
$273,800
$260,000 - $287,000
$1,972/mo
Zestimate® history
Loading...
Owner options
Explore your selling options
What's special
Room for expansion at this 3 bedroom 1 bath cape on dead end street. This 1930's home sits on .41 acre lot abutting the baseball fields. Potential to add a garage with accessory apartment, another entire home next door, or expand the current home, The first floor has fresh paint, hardwood flooring, formal dining room, and livingroom with French doors to a cozy sunroom. Just down the hall is the full bath and 1st floor bedroom with laundry. The kitchen has stainless appliances and butcher block counter and leads to the family room addition with vaulted ceiling & heat pump. 2 more bedrooms upstairs with under eave storage and central closet. Home has updated windows and pellet stove for an additional heat source, Large back yard for entertaining with pergola, shed, and room for a pool. A concrete slab from the old garage is in place. Close to parks, the city pool, and just minutes to downtown or the airport.
Zillow last checked: 8 hours ago
Listing updated: January 13, 2025 at 07:07pm
Listed by:
Realty of Maine
Bought with:
RE/MAX Collaborative
Source: Maine Listings,MLS#: 1549567
Facts & features
Interior
Bedrooms & bathrooms
- Bedrooms: 3
- Bathrooms: 1
- Full bathrooms: 1
Primary bedroom
- Level: Second
- Area: 129.25 Square Feet
- Dimensions: 11.75 x 11
Bedroom 1
- Features: Laundry/Laundry Hook-up
- Level: First
- Area: 121 Square Feet
- Dimensions: 11 x 11
Bedroom 2
- Level: Second
- Area: 129.25 Square Feet
- Dimensions: 11.75 x 11
Dining room
- Features: Formal
- Level: First
- Area: 121 Square Feet
- Dimensions: 11 x 11
Family room
- Features: Vaulted Ceiling(s)
- Level: First
- Area: 132.75 Square Feet
- Dimensions: 14.75 x 9
Kitchen
- Level: First
- Area: 151.25 Square Feet
- Dimensions: 13.75 x 11
Living room
- Level: First
- Area: 151.25 Square Feet
- Dimensions: 13.75 x 11
Sunroom
- Features: Four-Season
- Level: First
- Area: 51.75 Square Feet
- Dimensions: 9 x 5.75
Heating
- Forced Air, Heat Pump, Stove
Cooling
- Heat Pump
Appliances
- Included: Dishwasher, Dryer, Electric Range, Refrigerator, Washer
Features
- 1st Floor Bedroom, Bathtub
- Flooring: Laminate, Wood
- Basement: Interior Entry,Full,Unfinished
- Has fireplace: No
Interior area
- Total structure area: 1,256
- Total interior livable area: 1,256 sqft
- Finished area above ground: 1,256
- Finished area below ground: 0
Property
Parking
- Parking features: Paved, 5 - 10 Spaces
Features
- Patio & porch: Deck
Lot
- Size: 0.41 Acres
- Features: City Lot, Neighborhood, Level, Open Lot, Sidewalks
Details
- Additional structures: Shed(s)
- Parcel number: BANGM012L059
- Zoning: URD1
Construction
Type & style
- Home type: SingleFamily
- Architectural style: Cape Cod
- Property subtype: Single Family Residence
Materials
- Wood Frame, Vinyl Siding
- Roof: Shingle
Condition
- Year built: 1930
Utilities & green energy
- Electric: Circuit Breakers
- Sewer: Public Sewer
- Water: Private
Community & neighborhood
Location
- Region: Bangor
Other
Other facts
- Road surface type: Paved
Price history
| Date | Event | Price |
|---|---|---|
| 1/17/2023 | Sold | $226,000+0%$180/sqft |
Source: | ||
| 1/5/2023 | Pending sale | $225,900$180/sqft |
Source: | ||
| 12/16/2022 | Contingent | $225,900$180/sqft |
Source: | ||
| 12/11/2022 | Listed for sale | $225,900$180/sqft |
Source: | ||
Public tax history
| Year | Property taxes | Tax assessment |
|---|---|---|
| 2024 | $4,073 | $212,700 |
| 2023 | $4,073 +54.4% | $212,700 +64.5% |
| 2022 | $2,638 +3.9% | $129,300 +13.5% |
Find assessor info on the county website
Neighborhood: 04401
Nearby schools
GreatSchools rating
- NAFourteenth Street SchoolGrades: PK-3Distance: 0.1 mi
- 6/10James F. Doughty SchoolGrades: 6-8Distance: 0.6 mi
- 6/10Bangor High SchoolGrades: 9-12Distance: 1.9 mi

Get pre-qualified for a loan
At Zillow Home Loans, we can pre-qualify you in as little as 5 minutes with no impact to your credit score.An equal housing lender. NMLS #10287.


