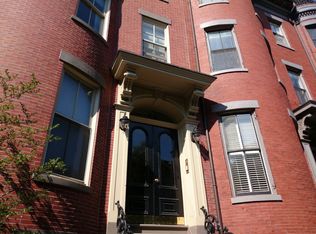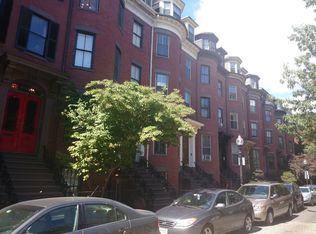Situated along picturesque Rutland Square and steps from some of the South Ends finest boutiques, cafes, and dining destinations. This street and garden duplex offers two bedrooms and two plus bathrooms. The open entertaining style living area has hardwood floors, a gas fireplace, built-ins, and a dedicated dining area. The custom kitchen offers ample storage, stainless appliances, and a service island. Both bedrooms are generous in size with en suite baths. Additional features include, in-unit laundry, central air, and direct access to a private garden and 1 tandem parking space. Set within a 3 unit completely owner occupied association.
This property is off market, which means it's not currently listed for sale or rent on Zillow. This may be different from what's available on other websites or public sources.

