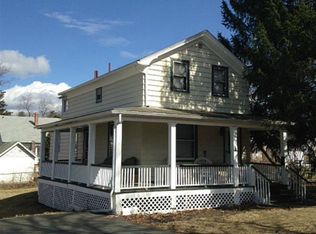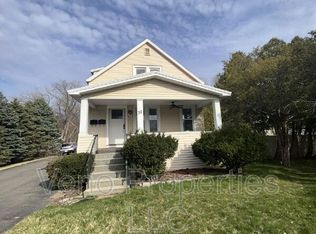Closed
$250,000
44 Russell Road, Albany, NY 12203
3beds
1,754sqft
Single Family Residence, Residential
Built in 1895
0.31 Acres Lot
$257,700 Zestimate®
$143/sqft
$2,640 Estimated rent
Home value
$257,700
$227,000 - $291,000
$2,640/mo
Zestimate® history
Loading...
Owner options
Explore your selling options
What's special
Welcome home to 44 Russell Rd. Situated on a charming and quaint city lot with the property offering a very unique 1/3 of an acre, this home features hardwood floors, a first floor bedroom & large laundry room, full bath ideal for the multi-generational buyer. The first floor laundry could easily be converted to a bedroom/ den etc. Two bedrooms upstairs with totally remodeled full bath and gentlemen's urinal, toilet with separated pedestal tub and oversized shower. Features include humongous storage area, oversized eat in kitchen, large garage with second level for additional storage, fenced in yard and so much more. Plenty of parking with the extended/double driveway and garage.
Zillow last checked: 8 hours ago
Listing updated: April 11, 2025 at 07:00am
Listed by:
Leon Levy 518-727-7493,
Berkshire Hathaway Home Services Blake
Bought with:
Ivana Maldonado, 10401385547
KW Platform
Source: Global MLS,MLS#: 202427635
Facts & features
Interior
Bedrooms & bathrooms
- Bedrooms: 3
- Bathrooms: 2
- Full bathrooms: 2
Bedroom
- Level: First
Bedroom
- Level: Second
Bedroom
- Level: Second
Full bathroom
- Description: W/ shower stall.
- Level: First
Full bathroom
- Description: High end full bath with separate tub & shower w/ urinal.
- Level: Second
Dining room
- Level: First
Kitchen
- Description: Eat-in kitchen w/ loads of cabinets.
- Level: First
Laundry
- Description: Very large laundry rm. with washer & dryer (was a bedroom)
- Level: First
Living room
- Description: Lots of charm here w/ decorative fireplace & beams.
- Level: First
Heating
- Hot Water, Natural Gas
Cooling
- None
Appliances
- Included: Microwave, Range, Refrigerator, Washer/Dryer
- Laundry: Electric Dryer Hookup, Laundry Room, Main Level, Washer Hookup
Features
- Built-in Features, Ceramic Tile Bath, Eat-in Kitchen
- Flooring: Tile, Carpet, Ceramic Tile, Hardwood
- Basement: Partial,Sump Pump,Unfinished
Interior area
- Total structure area: 1,754
- Total interior livable area: 1,754 sqft
- Finished area above ground: 1,754
- Finished area below ground: 0
Property
Parking
- Total spaces: 5
- Parking features: Detached
- Garage spaces: 2
Features
- Patio & porch: Deck
- Exterior features: None
- Fencing: Chain Link,Fenced
Lot
- Size: 0.31 Acres
- Features: Corner Lot, Landscaped
Details
- Additional structures: Shed(s), Storage, Garage(s)
- Parcel number: 64.30253
- Special conditions: Standard
Construction
Type & style
- Home type: SingleFamily
- Architectural style: Farmhouse
- Property subtype: Single Family Residence, Residential
Materials
- Vinyl Siding
- Roof: Shingle,Asphalt
Condition
- New construction: No
- Year built: 1895
Utilities & green energy
- Sewer: Public Sewer
- Water: Public
- Utilities for property: Cable Available
Community & neighborhood
Security
- Security features: Smoke Detector(s), Carbon Monoxide Detector(s)
Location
- Region: Albany
Price history
| Date | Event | Price |
|---|---|---|
| 4/10/2025 | Sold | $250,000-10.7%$143/sqft |
Source: | ||
| 2/7/2025 | Pending sale | $279,900$160/sqft |
Source: | ||
| 1/29/2025 | Listed for sale | $279,900$160/sqft |
Source: | ||
| 1/14/2025 | Pending sale | $279,900$160/sqft |
Source: | ||
| 1/9/2025 | Price change | $279,900-3.4%$160/sqft |
Source: | ||
Public tax history
Tax history is unavailable.
Neighborhood: Campus Area (University District)
Nearby schools
GreatSchools rating
- 6/10Eagle Point Elementary SchoolGrades: PK-5Distance: 0.1 mi
- 3/10NORTH ALBANY ACADEMY MIDDLE SCHOOLGrades: 6-8Distance: 4 mi
- 4/10Albany High SchoolGrades: 9-12Distance: 1.9 mi
Schools provided by the listing agent
- High: Albany
Source: Global MLS. This data may not be complete. We recommend contacting the local school district to confirm school assignments for this home.

