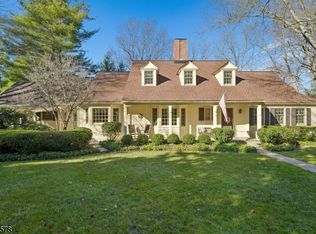Nestled in Wickham Woods in Chatham Township, you will discover a very well appointed and recently renovated home. Light and airy rooms that flow from one to another. Possible 4th bedroom on the first floor. The lower level has been completely finished with top quality materials, pocket doors, fabulous storage drawers under the stairs and a home theater! Newly renovated bathroom and freshly painted inside and out! All hardwood floors. Extra large 2-car garage that could possibly be made into 3 bays. Make this house your next home.
This property is off market, which means it's not currently listed for sale or rent on Zillow. This may be different from what's available on other websites or public sources.
