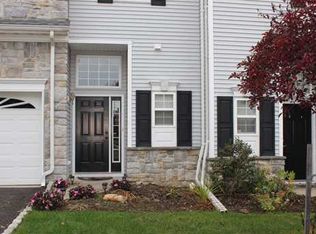Not your usual Eaton end unit! One of the best locations in Bridgepointe, backing and siding to woods for maximum privacy. Largest model with 3 bedrooms, 2.5 baths and garage offering many upgrades including wet bar in dining room, custom cabinetry, kitchen with a breakfast bar open to living room. Full finished lower level with fireplace and custom bar and large windows. Kitchen with granite counters, designer backsplash, SS appliance package, and 2 story breakfast room with palladium window. Living room and dining room boast hardwood floors, and slider opens to a very private deck. Two bedrooms and full bath on their own floor. Private master suite on top level with custom walk in closets with cabinetry, vaulted ceilings with skylights. Large master bath with granite counters, vaulted ceilings. Great feature is having your laundry room on the top level. Close to pool, clubhouse, tennis, playground and exercise room. Amazing for commuters! Bus/train to NYC nearby as well as GSP --
This property is off market, which means it's not currently listed for sale or rent on Zillow. This may be different from what's available on other websites or public sources.
