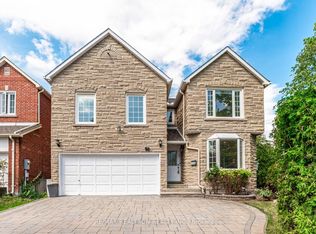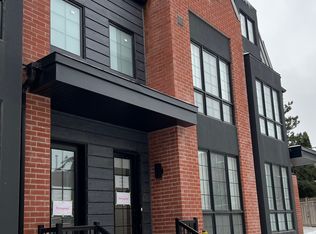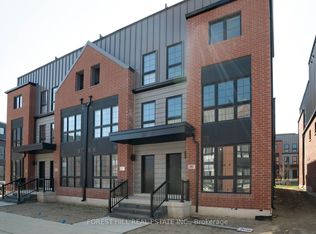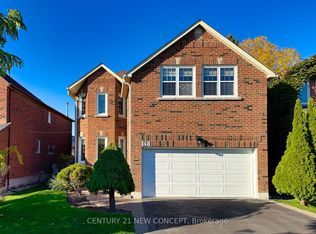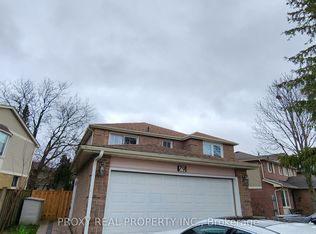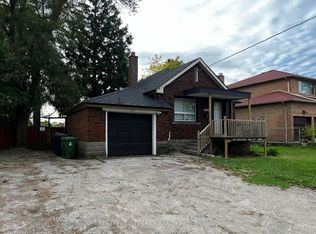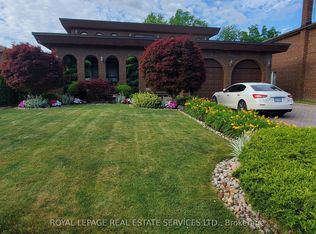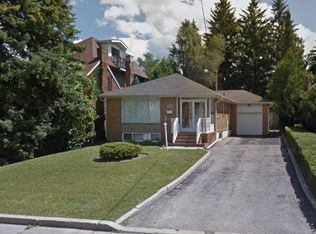High Demand Rosedale Heights Area. Friendly, Quiet Street For Families Close To Shopping, Place of Worship, Transit, Parks And Community Center. Walk-Out Basement, Fenced Yard, Upper Deck With Lower Patio. Landscaped, Backs Onto Other Homes On The North Side Of The Street. No Side Walk On This Side.
For sale
C$1,899,000
44 Roxborough Ln, Vaughan, ON L4J 4T1
5beds
4baths
Single Family Residence
Built in ----
274.2 Square Feet Lot
$-- Zestimate®
C$--/sqft
C$-- HOA
What's special
Walk-out basementFenced yardUpper deckLower patioBacks onto other homes
- 223 days |
- 15 |
- 0 |
Zillow last checked: 8 hours ago
Listing updated: September 23, 2025 at 02:26am
Listed by:
RE/MAX REALTRON REALTY INC.
Source: TRREB,MLS®#: N12116592 Originating MLS®#: Toronto Regional Real Estate Board
Originating MLS®#: Toronto Regional Real Estate Board
Facts & features
Interior
Bedrooms & bathrooms
- Bedrooms: 5
- Bathrooms: 4
Primary bedroom
- Level: Second
- Dimensions: 3.6 x 4.4
Bedroom 2
- Level: Second
- Dimensions: 3.7 x 3.9
Bedroom 3
- Level: Second
- Dimensions: 3.2 x 3.3
Bedroom 4
- Level: Second
- Dimensions: 3.5 x 3.4
Bedroom 5
- Level: Basement
- Dimensions: 3.5 x 4.5
Dining room
- Level: Ground
- Dimensions: 3.3 x 3.1
Family room
- Level: Ground
- Dimensions: 3.85 x 4.35
Kitchen
- Level: Ground
- Dimensions: 5.8 x 3.3
Laundry
- Level: Basement
- Dimensions: 2.5 x 2.5
Living room
- Level: Ground
- Dimensions: 3.5 x 4.4
Recreation
- Level: Basement
- Dimensions: 3.4 x 4.5
Heating
- Forced Air, Gas
Cooling
- Central Air
Appliances
- Included: Disposal
Features
- Basement: Finished with Walk-Out
- Has fireplace: Yes
- Fireplace features: Natural Gas
Interior area
- Living area range: 2000-2500 null
Property
Parking
- Total spaces: 4
- Parking features: Private
Accessibility
- Accessibility features: Accessible Public Transit Nearby, Multiple Entrances, Open Floor Plan, Parking
Features
- Stories: 3
- Patio & porch: Deck, Patio
- Exterior features: Landscaped, Privacy
- Pool features: None
Lot
- Size: 274.2 Square Feet
- Features: Fenced Yard, Park, Place Of Worship, Public Transit, Rec./Commun.Centre, Library
- Topography: Flat
Construction
Type & style
- Home type: SingleFamily
- Property subtype: Single Family Residence
Materials
- Brick, Stucco (Plaster)
- Foundation: Concrete
- Roof: Asphalt Shingle
Utilities & green energy
- Sewer: Sewer
- Water: Unknown
Community & HOA
Community
- Security: Alarm System, Carbon Monoxide Detector(s), Monitored, Security System, Smoke Detector(s)
Location
- Region: Vaughan
Financial & listing details
- Annual tax amount: C$6,300
- Date on market: 5/1/2025
RE/MAX REALTRON REALTY INC.
By pressing Contact Agent, you agree that the real estate professional identified above may call/text you about your search, which may involve use of automated means and pre-recorded/artificial voices. You don't need to consent as a condition of buying any property, goods, or services. Message/data rates may apply. You also agree to our Terms of Use. Zillow does not endorse any real estate professionals. We may share information about your recent and future site activity with your agent to help them understand what you're looking for in a home.
Price history
Price history
Price history is unavailable.
Public tax history
Public tax history
Tax history is unavailable.Climate risks
Neighborhood: Thornhill
Nearby schools
GreatSchools rating
No schools nearby
We couldn't find any schools near this home.
- Loading
