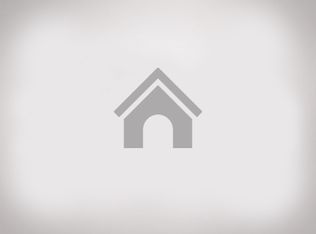This beautiful, nicely updated 2 bedroom, 1 bath ranch style home is situated on a nice level lot in an established neighborhood, just minutes to shopping and highway access! The main level features a highly functional kitchen that leads to the formal dining room, a large living room, a full bath with shower and tub, plus 2 bedrooms. The lower level includes an additional 450 sq feet of living space, plus a workshop and plenty of storage space. The 3 season sun room off and spacious deck are great for year round entertainment! Brand new laminate wood flooring in the kitchen and dining room. Carpet in living room, hallway and bedrooms is 2 years old. Replacement energy efficient windows throughout... MUST SEE!
This property is off market, which means it's not currently listed for sale or rent on Zillow. This may be different from what's available on other websites or public sources.

