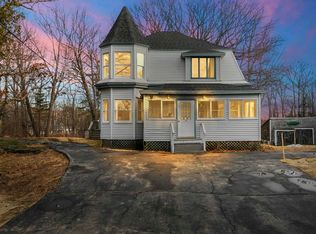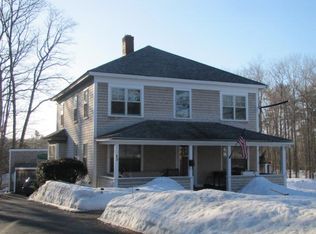Closed
$310,000
44 Rogers Road, Kittery, ME 03904
3beds
1,796sqft
Single Family Residence
Built in 1900
6,098.4 Square Feet Lot
$655,700 Zestimate®
$173/sqft
$2,958 Estimated rent
Home value
$655,700
$590,000 - $728,000
$2,958/mo
Zestimate® history
Loading...
Owner options
Explore your selling options
What's special
This Victorian Gem is a true 1900's fixer-upper, ready for someone with a vision, a toolbelt, and a passion for restoration. The home overflows with historic charm, including stained glass, hand-carved newel posts, high ceilings, wood floors, stunning floor-to-ceiling windows and an original slate kitchen sink. The screened-in front porch is perfect for enjoying the neighborhood, and the full basement with plumbing could be improved as shop or storage space. In need of significant repairs, this is the kind of project HGTV dreams are made of—but once restored, it will be the shining gem of the neighborhood. Located within walking distance to Kittery's top dining and shopping, with easy access to Portsmouth, NH, and the best of the Seacoast, this is an opportunity to create a bright and beautiful home in an unbeatable location. This is a cash or rehab purchase only. While it has all the good bones you'd expect in a charming 1900's Victorian, a liability waiver must be signed prior to any showings.
Zillow last checked: 8 hours ago
Listing updated: June 16, 2025 at 10:14am
Listed by:
Keller Williams Coastal and Lakes & Mountains Realty
Bought with:
Non MREIS Agency
Source: Maine Listings,MLS#: 1614621
Facts & features
Interior
Bedrooms & bathrooms
- Bedrooms: 3
- Bathrooms: 2
- Full bathrooms: 1
- 1/2 bathrooms: 1
Bedroom 1
- Level: Second
Bedroom 2
- Level: Second
Bedroom 3
- Level: Second
Dining room
- Level: First
Kitchen
- Level: First
Living room
- Level: First
Heating
- Forced Air
Cooling
- None
Features
- Attic, Bathtub
- Flooring: Vinyl, Wood
- Basement: Bulkhead,Interior Entry,Full,Unfinished
- Has fireplace: No
Interior area
- Total structure area: 1,796
- Total interior livable area: 1,796 sqft
- Finished area above ground: 1,796
- Finished area below ground: 0
Property
Parking
- Parking features: Common, 1 - 4 Spaces, Paved, Off Street
Lot
- Size: 6,098 sqft
- Features: City Lot, Near Shopping, Near Turnpike/Interstate, Near Town, Neighborhood, Level, Open Lot, Right of Way, Rolling Slope
Details
- Parcel number: KITTM009L120
- Zoning: R-U
Construction
Type & style
- Home type: SingleFamily
- Architectural style: New Englander,Victorian
- Property subtype: Single Family Residence
Materials
- Wood Frame, Clapboard, Shingle Siding
- Foundation: Granite, Brick/Mortar
- Roof: Shingle
Condition
- Year built: 1900
Utilities & green energy
- Electric: Circuit Breakers
- Sewer: Private Sewer
- Water: Public
Community & neighborhood
Location
- Region: Kittery
Other
Other facts
- Road surface type: Paved
Price history
| Date | Event | Price |
|---|---|---|
| 6/16/2025 | Sold | $310,000-11.2%$173/sqft |
Source: | ||
| 6/16/2025 | Pending sale | $349,000$194/sqft |
Source: | ||
| 4/22/2025 | Contingent | $349,000$194/sqft |
Source: | ||
| 3/28/2025 | Price change | $349,000-7.9%$194/sqft |
Source: | ||
| 3/13/2025 | Price change | $379,000-5.3%$211/sqft |
Source: | ||
Public tax history
| Year | Property taxes | Tax assessment |
|---|---|---|
| 2024 | $3,725 +4.3% | $262,300 |
| 2023 | $3,570 +1% | $262,300 |
| 2022 | $3,536 +3.7% | $262,300 |
Find assessor info on the county website
Neighborhood: Kittery
Nearby schools
GreatSchools rating
- 6/10Shapleigh SchoolGrades: 4-8Distance: 1.7 mi
- 5/10Robert W Traip AcademyGrades: 9-12Distance: 0.3 mi
- 7/10Horace Mitchell Primary SchoolGrades: K-3Distance: 2 mi
Get pre-qualified for a loan
At Zillow Home Loans, we can pre-qualify you in as little as 5 minutes with no impact to your credit score.An equal housing lender. NMLS #10287.
Sell with ease on Zillow
Get a Zillow Showcase℠ listing at no additional cost and you could sell for —faster.
$655,700
2% more+$13,114
With Zillow Showcase(estimated)$668,814

