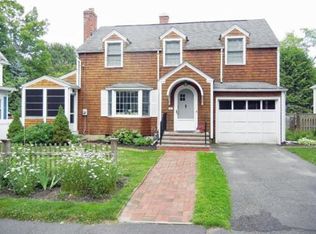This well maintained1922 colonial has been in the same family for over 84 years. Established neighborhood close to Childs Park and High School. Upgrades over the years include replacement windows,Peerless gas furnace, water heater, and electrical upgrades. Living room features fireplace and leads to sunny screened-in porch. Dining room has built-in cabinet leading to large eat in kitchen.Hardwood floors in great shape throughout the house. Lots of closets throughout, professionally maintained landscape and annually maintained original slate roofs on house, porch, and garage.Lead compliance document in hand. Being sold as is but ready for new owners to bring their vision for this great old house. No showings until open house Sunday April 29th 11-1pm.
This property is off market, which means it's not currently listed for sale or rent on Zillow. This may be different from what's available on other websites or public sources.
