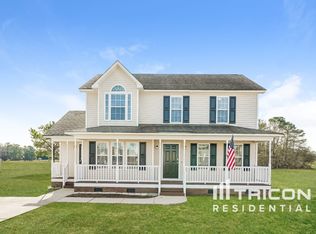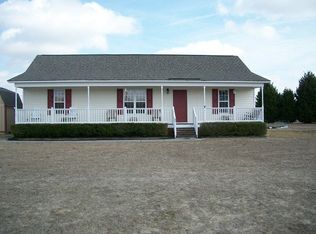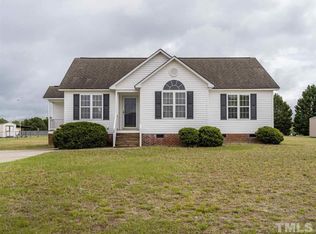Sold for $293,000
$293,000
44 Rodney Ct, Willow Spring, NC 27592
3beds
1,387sqft
Single Family Residence, Residential
Built in 2001
0.69 Acres Lot
$327,600 Zestimate®
$211/sqft
$1,653 Estimated rent
Home value
$327,600
$311,000 - $344,000
$1,653/mo
Zestimate® history
Loading...
Owner options
Explore your selling options
What's special
Move in Ready-newly updated One story home with split bedroom floor plan on large flat lot*Wow-new luxurious LVP flooring throughout*new designer paint including walls & ceilings*new detailed crown moldings, wainscoting & beautiful baseboard moldings*Huge family room w/ cathedral ceiling*Spacious Owners bedroom suite w/ cathedral ceiling-private bathroom & huge walk-in closet*Large open Kitchen w/ lots of cabinet storage & new pantry*Large secondary bedrooms-all w/ new LVP floors & new paint*updated bathrooms w/ new designer tile floors*new ceiling fans*New Roof 2 years new*Large front porch to enjoy as well as spacious rear deck*Enjoy gorgeous Sunset views & Sun rises*Bonus storage buildings*Room for garden, fire pit and extra parking for boat or RV*No restrictions!
Zillow last checked: 8 hours ago
Listing updated: February 17, 2025 at 11:11pm
Listed by:
Dennis Fowler 919-218-4824,
Dennis Fowler Real Estate
Bought with:
Karen Porter Burnette, 303001
Porter Group Real Estate
Source: Doorify MLS,MLS#: 2484484
Facts & features
Interior
Bedrooms & bathrooms
- Bedrooms: 3
- Bathrooms: 2
- Full bathrooms: 2
Heating
- Electric, Heat Pump
Cooling
- Heat Pump
Appliances
- Included: Dishwasher, Electric Water Heater, Plumbed For Ice Maker
- Laundry: Main Level
Features
- Cathedral Ceiling(s), Ceiling Fan(s), Eat-in Kitchen, Kitchen/Dining Room Combination, Pantry, Master Downstairs, Smooth Ceilings, Walk-In Closet(s)
- Flooring: Vinyl, Tile
- Windows: Blinds
- Basement: Crawl Space
- Number of fireplaces: 1
- Fireplace features: Family Room, Gas Log
Interior area
- Total structure area: 1,387
- Total interior livable area: 1,387 sqft
- Finished area above ground: 1,387
- Finished area below ground: 0
Property
Parking
- Parking features: Concrete, Driveway, Parking Pad
Accessibility
- Accessibility features: Level Flooring
Features
- Levels: One
- Stories: 1
- Patio & porch: Covered, Deck, Porch
- Has view: Yes
Lot
- Size: 0.69 Acres
- Features: Corner Lot, Garden
Details
- Additional structures: Shed(s), Storage
- Parcel number: 13C02040S
Construction
Type & style
- Home type: SingleFamily
- Architectural style: Craftsman, Farmhouse, Ranch, Traditional, Transitional
- Property subtype: Single Family Residence, Residential
Materials
- Vinyl Siding
Condition
- New construction: No
- Year built: 2001
Utilities & green energy
- Water: Public
Community & neighborhood
Location
- Region: Willow Spring
- Subdivision: Johnson Glen Plantation
HOA & financial
HOA
- Has HOA: No
- Services included: Unknown
Price history
| Date | Event | Price |
|---|---|---|
| 2/24/2023 | Sold | $293,000+1.1%$211/sqft |
Source: | ||
| 1/25/2023 | Pending sale | $289,950$209/sqft |
Source: | ||
| 1/24/2023 | Contingent | $289,950$209/sqft |
Source: | ||
| 1/18/2023 | Price change | $289,950-1%$209/sqft |
Source: | ||
| 12/6/2022 | Price change | $292,900-0.7%$211/sqft |
Source: | ||
Public tax history
| Year | Property taxes | Tax assessment |
|---|---|---|
| 2025 | $1,883 +28.8% | $296,570 +64.4% |
| 2024 | $1,462 +3.2% | $180,450 |
| 2023 | $1,417 +8.4% | $180,450 +11.9% |
Find assessor info on the county website
Neighborhood: 27592
Nearby schools
GreatSchools rating
- 9/10Dixon Road ElementaryGrades: PK-5Distance: 1.7 mi
- 9/10McGee's Crossroads Middle SchoolGrades: 6-8Distance: 3.5 mi
- 4/10West Johnston HighGrades: 9-12Distance: 4.6 mi
Schools provided by the listing agent
- Elementary: Johnston - Dixon Road
- Middle: Johnston - McGees Crossroads
- High: Johnston - W Johnston
Source: Doorify MLS. This data may not be complete. We recommend contacting the local school district to confirm school assignments for this home.
Get a cash offer in 3 minutes
Find out how much your home could sell for in as little as 3 minutes with a no-obligation cash offer.
Estimated market value$327,600
Get a cash offer in 3 minutes
Find out how much your home could sell for in as little as 3 minutes with a no-obligation cash offer.
Estimated market value
$327,600


