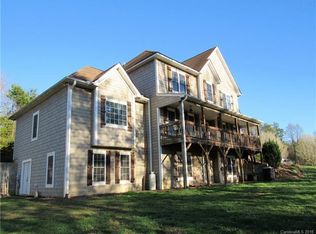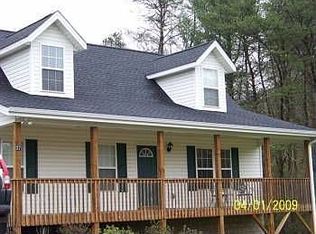Don't miss this well maintained home in Leicester set atop a private knoll with a dead-end drive and mountain views! Enter into the welcoming open-concept floor plan with vaulted ceilings that blends the living room with fireplace, dining area, and kitchen spaces for effortless entertaining of family and friends. The spacious kitchen features stainless appliances and ample storage and counter space for meal prep. The private master suite opens to the sunny wrap around deck with over 800 sf of outdoor living space to enjoy. The opposite side of the main level features 2 bedrooms, a bonus room/office, and full bathroom. Retreat to the lower level rec room, offering the perfect spot to relax and entertain. The basement also features over 1200 sf of unfinished space, perfect for a workshop, storage, or future expansion. Spend long summer afternoons with family and friends relaxing by the in-ground pool! Convenient location only 20 minutes to Asheville. Excellent value for a beautiful home!
This property is off market, which means it's not currently listed for sale or rent on Zillow. This may be different from what's available on other websites or public sources.


