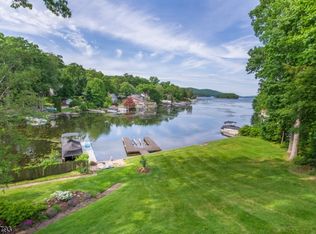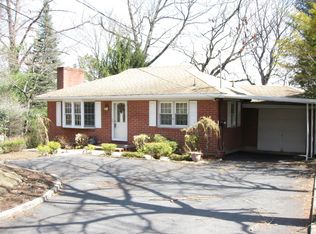Large contemporary lakefront home with some of the best views Greenwood Lake has to offer. This home is a special find as it offers an idyllic setting with detached garage and parking for 10 cars, entertainment size deck with endless views and 4 boat docks all on one of the most desirable streets bordering Greenwood Lake. At 2700 sq ft plus a finished walkout basement this home is ready for entertainment. Wall to wall windows in the main living area lend to some of the most spectacular views of the lake.
This property is off market, which means it's not currently listed for sale or rent on Zillow. This may be different from what's available on other websites or public sources.


