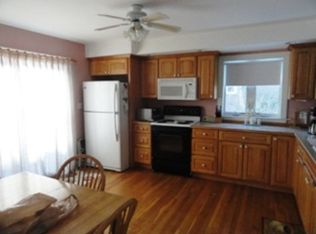Sold for $1,190,000 on 04/30/25
$1,190,000
44 Rockridge Rd, Waltham, MA 02453
4beds
3,219sqft
Single Family Residence
Built in 2004
5,868 Square Feet Lot
$1,165,200 Zestimate®
$370/sqft
$5,491 Estimated rent
Home value
$1,165,200
$1.07M - $1.26M
$5,491/mo
Zestimate® history
Loading...
Owner options
Explore your selling options
What's special
Welcome to the desirable Cedarwood community! This contemporary colonial offers modern living with stunning open floor plan. The bright living room flows into dining area, which seamlessly connects to a gourmet chef's kitchen featuring a breakfast nook, island bar, granite countertops, & stainless steel appliances. Sliding glass doors lead to a rear deck, patio, & a fenced yard equipped with a sprinkler system. Enjoy cozy evenings in the fireplaced family room with French doors. The master suite boasts cathedral ceilings, a private tiled bath & walk-in closet. A semi-finished basement offers extra playroom space, while the walk-up attic provides ample storage. Additional highlights include a newer 2015 roof, 2017 high tech hot water hearter, one-car garage, 2nd floor laundry & central air conditioning for year-round comfort. This home combines modern amenities with timeless elegance in a convenient to public transportation, parks, shopping, Rt. 128, Mass Pike & Restaurants. WOW
Zillow last checked: 8 hours ago
Listing updated: July 08, 2025 at 09:59am
Listed by:
Hans Brings RESULTS 781-283-0500,
Coldwell Banker Realty - Waltham 781-893-0808
Bought with:
Rebecca Zeng
Quintess Real Estate
Source: MLS PIN,MLS#: 73319031
Facts & features
Interior
Bedrooms & bathrooms
- Bedrooms: 4
- Bathrooms: 3
- Full bathrooms: 2
- 1/2 bathrooms: 1
Primary bedroom
- Features: Bathroom - Full, Cathedral Ceiling(s), Walk-In Closet(s), Flooring - Hardwood
- Level: Second
- Area: 252
- Dimensions: 18 x 14
Bedroom 2
- Features: Flooring - Hardwood
- Level: Second
- Area: 168
- Dimensions: 14 x 12
Bedroom 3
- Features: Flooring - Hardwood
- Level: Second
- Area: 154
- Dimensions: 14 x 11
Bedroom 4
- Features: Flooring - Hardwood
- Level: Second
- Area: 176
- Dimensions: 16 x 11
Primary bathroom
- Features: Yes
Bathroom 1
- Features: Bathroom - Half, Flooring - Hardwood
- Level: First
Bathroom 2
- Features: Bathroom - Full, Flooring - Stone/Ceramic Tile
- Level: Second
Bathroom 3
- Features: Bathroom - Full
- Level: Second
Dining room
- Features: Flooring - Hardwood, Open Floorplan
- Level: First
- Area: 210
- Dimensions: 15 x 14
Family room
- Features: Flooring - Hardwood, French Doors
- Level: First
- Area: 210
- Dimensions: 15 x 14
Kitchen
- Features: Flooring - Hardwood, Countertops - Stone/Granite/Solid, Kitchen Island, Open Floorplan, Slider, Stainless Steel Appliances
- Level: First
- Area: 330
- Dimensions: 22 x 15
Living room
- Features: Flooring - Hardwood, Open Floorplan, Crown Molding
- Level: First
- Area: 224
- Dimensions: 16 x 14
Heating
- Forced Air, Natural Gas
Cooling
- Central Air
Appliances
- Laundry: Second Floor
Features
- Play Room, Walk-up Attic
- Flooring: Tile, Laminate, Hardwood
- Doors: French Doors
- Windows: Insulated Windows
- Basement: Full,Partially Finished
- Number of fireplaces: 1
- Fireplace features: Family Room
Interior area
- Total structure area: 3,219
- Total interior livable area: 3,219 sqft
- Finished area above ground: 2,422
- Finished area below ground: 797
Property
Parking
- Total spaces: 3
- Parking features: Under, Off Street, Paved
- Attached garage spaces: 1
- Uncovered spaces: 2
Features
- Patio & porch: Deck, Patio
- Exterior features: Deck, Patio, Sprinkler System, Fenced Yard
- Fencing: Fenced/Enclosed,Fenced
Lot
- Size: 5,868 sqft
Details
- Parcel number: 835943
- Zoning: 1
Construction
Type & style
- Home type: SingleFamily
- Architectural style: Colonial,Contemporary
- Property subtype: Single Family Residence
Materials
- Frame
- Foundation: Concrete Perimeter
- Roof: Shingle
Condition
- Year built: 2004
Utilities & green energy
- Sewer: Public Sewer
- Water: Public
- Utilities for property: for Gas Range
Community & neighborhood
Community
- Community features: Public Transportation, Shopping, Park, Highway Access
Location
- Region: Waltham
Other
Other facts
- Road surface type: Paved
Price history
| Date | Event | Price |
|---|---|---|
| 7/22/2025 | Listing removed | $5,000$2/sqft |
Source: MLS PIN #73390985 Report a problem | ||
| 6/16/2025 | Price change | $5,000-9.1%$2/sqft |
Source: MLS PIN #73390985 Report a problem | ||
| 6/14/2025 | Listed for rent | $5,500$2/sqft |
Source: MLS PIN #73390985 Report a problem | ||
| 4/30/2025 | Sold | $1,190,000-2.9%$370/sqft |
Source: MLS PIN #73319031 Report a problem | ||
| 2/22/2025 | Listed for sale | $1,225,000-1.6%$381/sqft |
Source: MLS PIN #73319031 Report a problem | ||
Public tax history
| Year | Property taxes | Tax assessment |
|---|---|---|
| 2025 | $9,860 +3.4% | $1,004,100 +1.5% |
| 2024 | $9,538 +1.1% | $989,400 +8.2% |
| 2023 | $9,437 -1.3% | $914,400 +6.5% |
Find assessor info on the county website
Neighborhood: 02453
Nearby schools
GreatSchools rating
- 6/10William F. Stanley Elementary SchoolGrades: PK-5Distance: 0.5 mi
- 6/10John W. McDevitt Middle SchoolGrades: 6-8Distance: 1.4 mi
- 3/10Waltham Sr High SchoolGrades: 9-12Distance: 2.1 mi
Schools provided by the listing agent
- Elementary: Stanley
- Middle: Mcdevitt
- High: Waltham High
Source: MLS PIN. This data may not be complete. We recommend contacting the local school district to confirm school assignments for this home.
Get a cash offer in 3 minutes
Find out how much your home could sell for in as little as 3 minutes with a no-obligation cash offer.
Estimated market value
$1,165,200
Get a cash offer in 3 minutes
Find out how much your home could sell for in as little as 3 minutes with a no-obligation cash offer.
Estimated market value
$1,165,200
