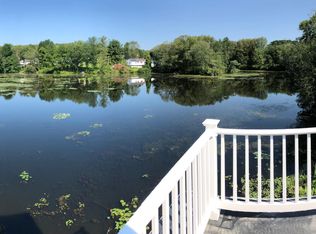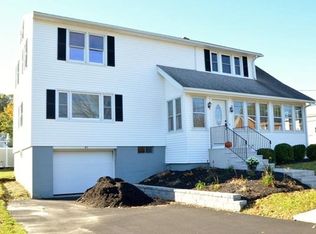This updated colonial is everything you can ever dream your home to have! Open concept kitchen/dinning room features breakfast island, dbl wall oven, an abundance of counter and storage space. Sun filled living room with a beautiful pond view includes stone fireplace, sliding doors that lead you to the private deck, hot tub, and pool! Add'l room in the first floor offers space for an office/storage space with access to a private bathroom. The second floor offers 4 nice sized bedrooms with Sunlight ceiling for extra natural light, as well as a fully update full bathroom. Partially finished walk-out basement offers a laundry room, ample storage, and another bonus room. Fully fenced property with a custom made fire pit. Two - 2 car garages (4 Garage Parking Spaces) along with paved driveway for plenty of off-street parking! Enjoy this beautiful house with nature's pond, or the pool and hot tub right out your living room door! If your looking to enjoy your home then this house is for you!
This property is off market, which means it's not currently listed for sale or rent on Zillow. This may be different from what's available on other websites or public sources.

