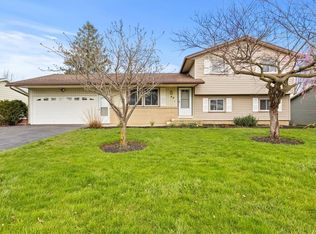Closed
$250,000
44 Riviera Dr, Rochester, NY 14624
3beds
1,630sqft
Single Family Residence
Built in 1974
0.27 Acres Lot
$283,800 Zestimate®
$153/sqft
$2,545 Estimated rent
Home value
$283,800
$270,000 - $298,000
$2,545/mo
Zestimate® history
Loading...
Owner options
Explore your selling options
What's special
Welcome to this beautifully renovated split-level home featuring 3 bedrooms and 1.5 bathrooms! Fall in love with all of the updates inside and out! Brand-new paver walkway and patio outside! Inside, find fresh paint plus new carpet and luxury vinyl plank flooring throughout. The kitchen boasts new granite countertops, refrigerator, dishwasher and backsplash with ample storage! All appliances included! The first floor offers a perfect layout with both a living and family room, formal dining room and beautifully renovated half bathroom. Upstairs you'll find three bedrooms, and an updated bathroom with new vanity and fixtures! Step downstairs and find a partially finished basement with a working second kitchen! The updates continue! Relax on the new paver patio and enjoy the fully fenced-in backyard! All solid mechanics! Updated electric. The attached 2-car garage has been freshly painted and includes a remote door! This home is move-in ready! All offers are due by Monday 12/18 at 11am.
Zillow last checked: 8 hours ago
Listing updated: February 23, 2024 at 12:23pm
Listed by:
Julie A. Cavalieri 585-576-0781,
Keller Williams Realty Greater Rochester
Bought with:
Hiba S. Ibrahim, 10401325111
Empire Realty Group
Source: NYSAMLSs,MLS#: R1513495 Originating MLS: Rochester
Originating MLS: Rochester
Facts & features
Interior
Bedrooms & bathrooms
- Bedrooms: 3
- Bathrooms: 2
- Full bathrooms: 1
- 1/2 bathrooms: 1
- Main level bathrooms: 1
Heating
- Gas, Forced Air
Cooling
- Central Air
Appliances
- Included: Dryer, Electric Oven, Electric Range, Gas Water Heater, Microwave, Refrigerator, Washer
- Laundry: Upper Level
Features
- Separate/Formal Dining Room, Eat-in Kitchen, Separate/Formal Living Room, Granite Counters, Kitchen Island, Second Kitchen, Programmable Thermostat
- Flooring: Carpet, Laminate, Luxury Vinyl, Tile, Varies
- Basement: Partially Finished
- Has fireplace: No
Interior area
- Total structure area: 1,630
- Total interior livable area: 1,630 sqft
Property
Parking
- Total spaces: 2
- Parking features: Attached, Garage, Driveway
- Attached garage spaces: 2
Features
- Levels: Two
- Stories: 2
- Patio & porch: Patio
- Exterior features: Blacktop Driveway, Fully Fenced, Patio
- Fencing: Full
Lot
- Size: 0.27 Acres
- Dimensions: 80 x 148
- Features: Residential Lot
Details
- Parcel number: 2626001182000002091000
- Special conditions: Standard
Construction
Type & style
- Home type: SingleFamily
- Architectural style: Split Level
- Property subtype: Single Family Residence
Materials
- Stone, Vinyl Siding
- Foundation: Block
- Roof: Asphalt,Shingle
Condition
- Resale
- Year built: 1974
Utilities & green energy
- Sewer: Connected
- Water: Connected, Public
- Utilities for property: Sewer Connected, Water Connected
Community & neighborhood
Location
- Region: Rochester
- Subdivision: Northampton Mdws Sub Sec
Other
Other facts
- Listing terms: Cash,Conventional,FHA,VA Loan
Price history
| Date | Event | Price |
|---|---|---|
| 2/20/2024 | Sold | $250,000+28.3%$153/sqft |
Source: | ||
| 12/19/2023 | Pending sale | $194,900$120/sqft |
Source: | ||
| 12/14/2023 | Listed for sale | $194,900+25.7%$120/sqft |
Source: | ||
| 10/11/2023 | Sold | $155,000+29.3%$95/sqft |
Source: | ||
| 8/24/2023 | Pending sale | $119,900$74/sqft |
Source: | ||
Public tax history
| Year | Property taxes | Tax assessment |
|---|---|---|
| 2024 | -- | $158,200 |
| 2023 | -- | $158,200 |
| 2022 | -- | $158,200 |
Find assessor info on the county website
Neighborhood: 14624
Nearby schools
GreatSchools rating
- 5/10Walt Disney SchoolGrades: K-5Distance: 0.9 mi
- 5/10Gates Chili Middle SchoolGrades: 6-8Distance: 1 mi
- 5/10Gates Chili High SchoolGrades: 9-12Distance: 1.1 mi
Schools provided by the listing agent
- District: Gates Chili
Source: NYSAMLSs. This data may not be complete. We recommend contacting the local school district to confirm school assignments for this home.
