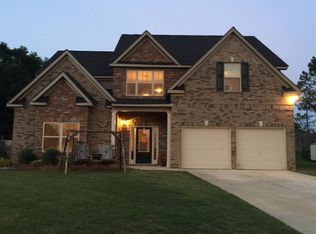Sold for $420,000
$420,000
44 Riverside Lndg, Fort Mitchell, AL 36856
6beds
5,343sqft
Single Family Residence
Built in 2014
0.25 Acres Lot
$455,500 Zestimate®
$79/sqft
$2,569 Estimated rent
Home value
$455,500
$433,000 - $478,000
$2,569/mo
Zestimate® history
Loading...
Owner options
Explore your selling options
What's special
This swoon worthy 3 story home has everything and more you could want in a forever home. From custom tile in the kitchen to the coffered ceilings, and second living area with dishwasher upstairs, it exudes grandeur while still feeling like a cozy safe haven. The kitchen features a double oven and beautiful granite island. 6 bedrooms and 5.5 baths, large and open floorplan this home in Riverside Estates is perfect for a large family! Second story balcony that overlooks the airy main living area. The covered patio is begging for summer cookouts and family gatherings. The master suite is complete with a sitting area, HUGE master closet and separate tub and shower. The HOA provides access to a sparkling pool, play and picnic area and tennis courts. Only 5 minutes from Fort Benning! This magnificent 3 story residence has everything and more you could want in a forever home. From custom tile in the kitchen to the coffered ceilings, 2 living areas, it exudes grandeur while still feeling like a safe haven. The kitchen features a double oven and beautiful granite island. Second story balcony that overlooks the airy main living area. The covered patio is begging for summer cookouts and family gatherings. The master suite is complete with a sitting area and HUGE master closet.
Zillow last checked: 8 hours ago
Listing updated: August 16, 2024 at 10:06am
Listed by:
Tia Catlin (254)654-0514,
Keller Williams Realty River C,
Monica Smith 706-593-5325,
Keller Williams Realty River C
Bought with:
Michael Cox, 34182
5 Rocks Realty LLC
Source: East Alabama BOR,MLS#: E90794
Facts & features
Interior
Bedrooms & bathrooms
- Bedrooms: 6
- Bathrooms: 6
- Full bathrooms: 5
- 1/2 bathrooms: 1
Heating
- Electric, Heat Pump
Cooling
- Central Air, Electric
Appliances
- Included: Dishwasher, Electric Range, Microwave, Refrigerator
- Laundry: None
Features
- Pull Down Attic Stairs, Walk-In Closet(s)
- Flooring: Ceramic Tile, Hardwood
- Windows: None
- Basement: None
- Attic: Pull Down Stairs
- Has fireplace: No
- Fireplace features: None
- Common walls with other units/homes: No Common Walls
Interior area
- Total structure area: 5,343
- Total interior livable area: 5,343 sqft
Property
Parking
- Total spaces: 1
- Parking features: Attached, Garage
- Garage spaces: 1
Accessibility
- Accessibility features: None
Features
- Levels: Three Or More
- Patio & porch: Covered
- Exterior features: None
- Pool features: None
- Spa features: None
- Fencing: Privacy
- Has view: Yes
- View description: Other
- Waterfront features: None
- Body of water: None
Lot
- Size: 0.25 Acres
- Features: Level, Rolling Slope
Details
- Additional structures: Shed(s)
- Parcel number: 57 08 08 33 0 000 006.118
- Zoning: RES
- Special conditions: None
- Other equipment: None
- Horse amenities: None
Construction
Type & style
- Home type: SingleFamily
- Architectural style: Other
- Property subtype: Single Family Residence
- Attached to another structure: Yes
Materials
- Brick, Vinyl Siding
- Roof: Composition
Condition
- Resale
- Year built: 2014
Utilities & green energy
- Electric: None
- Sewer: Septic Tank
- Water: Public
- Utilities for property: None
Green energy
- Energy generation: None
Community & neighborhood
Security
- Security features: None
Community
- Community features: Home Owners Association
Location
- Region: Fort Mitchell
- Subdivision: Riverside Estates
HOA & financial
HOA
- Has HOA: No
Other
Other facts
- Listing terms: Conventional,FHA,VA Loan
- Road surface type: Concrete
Price history
| Date | Event | Price |
|---|---|---|
| 3/8/2023 | Sold | $420,000$79/sqft |
Source: | ||
| 1/30/2023 | Pending sale | $420,000$79/sqft |
Source: | ||
| 12/10/2022 | Listed for sale | $420,000$79/sqft |
Source: | ||
| 11/29/2022 | Pending sale | $420,000$79/sqft |
Source: | ||
| 11/10/2022 | Price change | $420,000-6.7%$79/sqft |
Source: | ||
Public tax history
| Year | Property taxes | Tax assessment |
|---|---|---|
| 2024 | $1,543 | $44,240 +6.4% |
| 2023 | -- | $41,560 +11.7% |
| 2022 | -- | $37,200 -1.1% |
Find assessor info on the county website
Neighborhood: 36856
Nearby schools
GreatSchools rating
- 3/10Mt Olive Primary SchoolGrades: PK-2Distance: 1.6 mi
- 3/10Russell Co Middle SchoolGrades: 6-8Distance: 7.8 mi
- 3/10Russell Co High SchoolGrades: 9-12Distance: 7.5 mi

Get pre-qualified for a loan
At Zillow Home Loans, we can pre-qualify you in as little as 5 minutes with no impact to your credit score.An equal housing lender. NMLS #10287.
