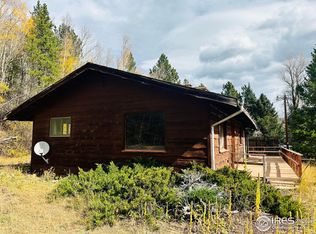Sold for $497,500 on 05/01/23
$497,500
44 Riverside Ln, Ward, CO 80481
2beds
960sqft
Residential-Detached, Residential
Built in 1994
0.89 Acres Lot
$455,400 Zestimate®
$518/sqft
$1,967 Estimated rent
Home value
$455,400
$424,000 - $487,000
$1,967/mo
Zestimate® history
Loading...
Owner options
Explore your selling options
What's special
You'll love this special paradise just steps away from the hidden gem of Ceran St. Vrain trail. Lovingly maintained, you will find a wonderfully peaceful home with easy access to all that Boulder County has to offer. The meadow like yard is surrounded by glorious aspen trees with no other homes in sight. The sounds of the South St Vrain creek will accompany you for evening sunsets and moose watching on the spacious porch. Or lounge on the brand new, custom back deck, the ambient lighting and built in benches make for easy outdoor living. You'll stay cozy with the wonderful heat of the woodstove and enjoy the beautiful wood floors, high ceilings & open living space. Newer furnace and back sliding door. The attached garage is heated with multiple workbenches. Just a one minute walk to one the most attractive trails on the front range, winding along the creek for miles. A quick 10 minute drive gets you to any number of roads & trails into the high country. Solid history as a vacation rental (new owner needs to confirm County viability). Furniture inclusion a possibility for a turn-key home! You're just a short drive to the active hamlet of Jamestown, and 30 minutes to Boulder. Brainard Lake is 20 min away and Nederland about 30, Rocky Mtn Nat'l Park just 45. Lake Eldora ski area is under an hour! The roads are county maintained and well plowed. This is a wonderful place to call home, year round or just during your favorite seasons!
Zillow last checked: 8 hours ago
Listing updated: August 01, 2024 at 11:01pm
Listed by:
David Mans 303-487-5472,
Compass - Boulder
Bought with:
Non-IRES Agent
Non-IRES
Source: IRES,MLS#: 982329
Facts & features
Interior
Bedrooms & bathrooms
- Bedrooms: 2
- Bathrooms: 1
- Full bathrooms: 1
- Main level bedrooms: 2
Primary bedroom
- Area: 132
- Dimensions: 12 x 11
Bedroom 2
- Area: 120
- Dimensions: 12 x 10
Dining room
- Area: 84
- Dimensions: 12 x 7
Kitchen
- Area: 108
- Dimensions: 12 x 9
Living room
- Area: 264
- Dimensions: 24 x 11
Heating
- Forced Air, Wood Stove
Appliances
- Included: Dishwasher, Refrigerator, Washer, Dryer, Microwave
- Laundry: Main Level
Features
- Flooring: Vinyl
- Basement: None
Interior area
- Total structure area: 960
- Total interior livable area: 960 sqft
- Finished area above ground: 960
- Finished area below ground: 0
Property
Parking
- Total spaces: 1
- Parking features: Garage - Attached
- Attached garage spaces: 1
- Details: Garage Type: Attached
Features
- Stories: 1
- Fencing: Partial
- Has view: Yes
- View description: Mountain(s)
Lot
- Size: 0.89 Acres
Details
- Parcel number: R0030400
- Zoning: Res
- Special conditions: Private Owner
Construction
Type & style
- Home type: SingleFamily
- Architectural style: Ranch
- Property subtype: Residential-Detached, Residential
Materials
- Wood/Frame
- Roof: Metal
Condition
- Not New, Previously Owned
- New construction: No
- Year built: 1994
Utilities & green energy
- Electric: Electric, Xcel
- Sewer: Septic
- Water: Well, Well
- Utilities for property: Electricity Available, Propane
Community & neighborhood
Location
- Region: Ward
- Subdivision: Mattoons Highlands
Other
Other facts
- Listing terms: Cash,Conventional,FHA,VA Loan
- Road surface type: Dirt
Price history
| Date | Event | Price |
|---|---|---|
| 5/1/2023 | Sold | $497,500$518/sqft |
Source: | ||
| 2/24/2023 | Listed for sale | $497,500+294.8%$518/sqft |
Source: | ||
| 11/16/2010 | Sold | $126,000-30%$131/sqft |
Source: Public Record Report a problem | ||
| 8/1/2010 | Price change | $179,900-7.7%$187/sqft |
Source: RE/MAX of Boulder #630032 Report a problem | ||
| 7/3/2010 | Price change | $195,000-2%$203/sqft |
Source: Fannie Mae #630032 Report a problem | ||
Public tax history
| Year | Property taxes | Tax assessment |
|---|---|---|
| 2025 | $1,698 +1.8% | $25,862 +12.9% |
| 2024 | $1,669 +20.8% | $22,900 -1% |
| 2023 | $1,382 +1.1% | $23,122 +56.2% |
Find assessor info on the county website
Neighborhood: 80481
Nearby schools
GreatSchools rating
- 9/10Nederland Elementary SchoolGrades: PK-5Distance: 11.2 mi
- 9/10Nederland Middle-Senior High SchoolGrades: 6-12Distance: 12.6 mi
Schools provided by the listing agent
- Elementary: Nederland,Jamestown
- Middle: Nederland
- High: Nederland
Source: IRES. This data may not be complete. We recommend contacting the local school district to confirm school assignments for this home.

Get pre-qualified for a loan
At Zillow Home Loans, we can pre-qualify you in as little as 5 minutes with no impact to your credit score.An equal housing lender. NMLS #10287.
Sell for more on Zillow
Get a free Zillow Showcase℠ listing and you could sell for .
$455,400
2% more+ $9,108
With Zillow Showcase(estimated)
$464,508