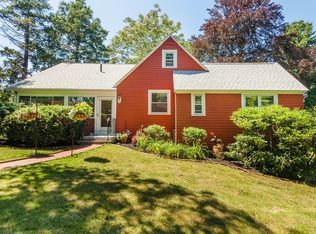Sold for $1,400,000 on 06/13/24
$1,400,000
44 Riverside Dr, Waltham, MA 02453
4beds
2,139sqft
Single Family Residence
Built in 1952
0.32 Acres Lot
$1,426,700 Zestimate®
$655/sqft
$4,720 Estimated rent
Home value
$1,426,700
$1.30M - $1.56M
$4,720/mo
Zestimate® history
Loading...
Owner options
Explore your selling options
What's special
Nestled in the picturesque embrace of the Charles River, this sprawling contemporary Ranch Home offers a unique "upside down" design by renowned architect Eleanor Raymond, ensuring mesmerizing water views from every room. The lower level invites relaxation with a granite fireplace living room boasting picture windows and built-ins. A modernized Corian kitchen flows seamlessly into the dining room with its own picturesque vista. The family room opens to a bright, fully glassed sunroom, perfect for soaking in the tranquil scenery. Step outside to the rear patio, complete with stairs leading to the water's edge. Enjoy year-round comfort with ductless air-conditioning and a newer Buderus heating system. With four bedrooms, a two-car attached garage, and a double-width driveway, convenience meets luxury. Embrace nature's wonders with activities like birdwatching, canoeing, or biking, all within reach of major routes, commuter rail, universities, and shopping. Live your waterfront dream.
Zillow last checked: 8 hours ago
Listing updated: June 14, 2024 at 08:56am
Listed by:
Hans Brings RESULTS 781-283-0500,
Coldwell Banker Realty - Waltham 781-893-0808
Bought with:
Carol Vaghar
Coldwell Banker Realty - Newton
Source: MLS PIN,MLS#: 73219056
Facts & features
Interior
Bedrooms & bathrooms
- Bedrooms: 4
- Bathrooms: 2
- Full bathrooms: 2
Primary bedroom
- Features: Flooring - Laminate
- Level: First
- Area: 196
- Dimensions: 14 x 14
Bedroom 2
- Features: Flooring - Laminate
- Level: First
- Area: 110
- Dimensions: 11 x 10
Bedroom 3
- Features: Flooring - Laminate
- Level: First
- Area: 110
- Dimensions: 11 x 10
Bedroom 4
- Features: Flooring - Laminate
- Level: First
- Area: 126
- Dimensions: 14 x 9
Primary bathroom
- Features: Yes
Bathroom 1
- Features: Bathroom - Full, Flooring - Stone/Ceramic Tile
- Level: Basement
Bathroom 2
- Features: Bathroom - Full
- Level: First
Dining room
- Features: Flooring - Hardwood, Window(s) - Bay/Bow/Box, Open Floorplan
- Level: Basement
- Area: 196
- Dimensions: 14 x 14
Kitchen
- Features: Flooring - Stone/Ceramic Tile, Countertops - Stone/Granite/Solid, Open Floorplan
- Level: Basement
- Area: 132
- Dimensions: 12 x 11
Living room
- Features: Flooring - Hardwood, Window(s) - Picture
- Level: Basement
- Area: 306
- Dimensions: 18 x 17
Heating
- Baseboard, Radiant, Natural Gas
Cooling
- Ductless
Appliances
- Laundry: Flooring - Stone/Ceramic Tile
Features
- Den, Sun Room
- Flooring: Tile, Laminate, Hardwood, Flooring - Hardwood
- Basement: Full,Finished
- Number of fireplaces: 1
- Fireplace features: Living Room
Interior area
- Total structure area: 2,139
- Total interior livable area: 2,139 sqft
Property
Parking
- Total spaces: 6
- Parking features: Attached, Off Street, Paved
- Attached garage spaces: 2
- Uncovered spaces: 4
Features
- Patio & porch: Patio
- Exterior features: Patio
- Waterfront features: Waterfront
Lot
- Size: 0.32 Acres
- Features: Level
Details
- Parcel number: 841702
- Zoning: 2
Construction
Type & style
- Home type: SingleFamily
- Architectural style: Contemporary,Ranch
- Property subtype: Single Family Residence
Materials
- Frame
- Foundation: Concrete Perimeter
- Roof: Rubber
Condition
- Year built: 1952
Utilities & green energy
- Electric: Circuit Breakers, 100 Amp Service
- Sewer: Public Sewer
- Water: Public
- Utilities for property: for Electric Range
Community & neighborhood
Community
- Community features: Public Transportation, Shopping, University
Location
- Region: Waltham
- Subdivision: Angleside Peninsula
Other
Other facts
- Road surface type: Paved
Price history
| Date | Event | Price |
|---|---|---|
| 6/13/2024 | Sold | $1,400,000+34.1%$655/sqft |
Source: MLS PIN #73219056 Report a problem | ||
| 4/10/2024 | Contingent | $1,044,000$488/sqft |
Source: MLS PIN #73219056 Report a problem | ||
| 4/3/2024 | Listed for sale | $1,044,000$488/sqft |
Source: MLS PIN #73219056 Report a problem | ||
Public tax history
| Year | Property taxes | Tax assessment |
|---|---|---|
| 2025 | $8,764 +3.7% | $892,500 +1.8% |
| 2024 | $8,451 +2% | $876,700 +9.2% |
| 2023 | $8,285 -0.2% | $802,800 +7.7% |
Find assessor info on the county website
Neighborhood: 02453
Nearby schools
GreatSchools rating
- 6/10William F. Stanley Elementary SchoolGrades: PK-5Distance: 0.8 mi
- 6/10John W. McDevitt Middle SchoolGrades: 6-8Distance: 1.9 mi
- 3/10Waltham Sr High SchoolGrades: 9-12Distance: 3 mi
Schools provided by the listing agent
- Elementary: Stanley
- Middle: Mcdevitt
- High: Waltham High
Source: MLS PIN. This data may not be complete. We recommend contacting the local school district to confirm school assignments for this home.
Get a cash offer in 3 minutes
Find out how much your home could sell for in as little as 3 minutes with a no-obligation cash offer.
Estimated market value
$1,426,700
Get a cash offer in 3 minutes
Find out how much your home could sell for in as little as 3 minutes with a no-obligation cash offer.
Estimated market value
$1,426,700
