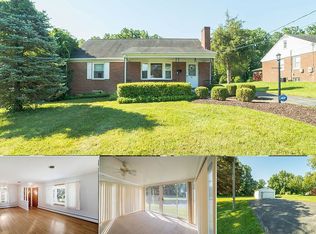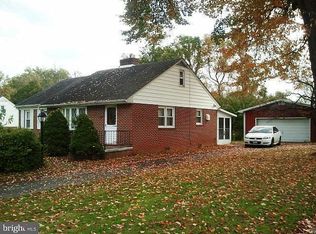Sold for $256,000
$256,000
44 Ritters Ridge Ct #44, Owings Mills, MD 21117
3beds
1,800sqft
Townhouse
Built in 1980
-- sqft lot
$279,500 Zestimate®
$142/sqft
$2,945 Estimated rent
Home value
$279,500
$266,000 - $293,000
$2,945/mo
Zestimate® history
Loading...
Owner options
Explore your selling options
What's special
Are you looking for your little slice of heaven that is move-in ready? Look no further! Welcome to 44 Ritters Ridge with NO CITY TAXES! This home has been lovingly cared for by its owners and pride of ownership certainly shows through on this one! When you enter from the front porch with a daily beautiful sunset view, you will be welcomed by a cozy living room with views into your kitchen. The kitchen offers plenty of cabinet space and custom-built cabinetry that are definitely unique! 3 nice size bedrooms full of natural lighting accompanied by 3 beautifully updated bathrooms, with one on each floor. Upstairs is home to 2 bedrooms with beautiful dormer windows, and plenty of closet space. You will also find an extra room for either an office or just a bonus space to hang out and relax! The large basement offers plenty of storage space and laundry, and a bedroom that enjoys a cozy fireplace. Outside you have a great backyard with plenty of space for entertaining friends with cookouts and fun nights! Personal parking spot with plenty of additional parking finish off this fantastic home! This is one that will go fast!
Zillow last checked: 8 hours ago
Listing updated: March 27, 2024 at 08:00am
Listed by:
Colin Hartlieb 410-302-2688,
VYBE Realty
Bought with:
Ehab Hijazi, 642822
Fairfax Realty Premier
Source: Bright MLS,MLS#: MDBC2088410
Facts & features
Interior
Bedrooms & bathrooms
- Bedrooms: 3
- Bathrooms: 3
- Full bathrooms: 1
- 1/2 bathrooms: 2
- Main level bathrooms: 1
Basement
- Area: 512
Heating
- Forced Air, Electric
Cooling
- Ceiling Fan(s), Central Air, Electric
Appliances
- Included: Dishwasher, Disposal, Dryer, Oven/Range - Electric, Refrigerator, Washer, Electric Water Heater
Features
- Dining Area, Other
- Doors: Storm Door(s)
- Windows: Double Pane Windows, Storm Window(s)
- Basement: Full,Improved
- Number of fireplaces: 1
Interior area
- Total structure area: 1,800
- Total interior livable area: 1,800 sqft
- Finished area above ground: 1,288
- Finished area below ground: 512
Property
Parking
- Parking features: Off Street
Accessibility
- Accessibility features: None
Features
- Levels: Two
- Stories: 2
- Pool features: None
Lot
- Features: Landscaped, Wooded, Other
Details
- Additional structures: Above Grade, Below Grade
- Parcel number: 04041700014219
- Zoning: 0
- Special conditions: Standard
Construction
Type & style
- Home type: Townhouse
- Architectural style: Other
- Property subtype: Townhouse
Materials
- Brick, Vinyl Siding
- Foundation: Permanent
- Roof: Asphalt
Condition
- New construction: No
- Year built: 1980
Utilities & green energy
- Sewer: Public Sewer
- Water: Public
- Utilities for property: Cable Available
Community & neighborhood
Location
- Region: Owings Mills
- Subdivision: Garrison Ridge
- Municipality: OWINGS MILLS
Other
Other facts
- Listing agreement: Exclusive Right To Sell
- Ownership: Fee Simple
Price history
| Date | Event | Price |
|---|---|---|
| 3/26/2024 | Sold | $256,000-1.5%$142/sqft |
Source: | ||
| 2/13/2024 | Pending sale | $260,000+6.1%$144/sqft |
Source: | ||
| 2/9/2024 | Listed for sale | $245,000+44.1%$136/sqft |
Source: | ||
| 8/22/2020 | Listing removed | $169,990$94/sqft |
Source: Keller Williams Legacy #MDBC497354 Report a problem | ||
| 8/14/2020 | Listed for sale | $169,990+33.9%$94/sqft |
Source: Keller Williams Legacy #MDBC497354 Report a problem | ||
Public tax history
| Year | Property taxes | Tax assessment |
|---|---|---|
| 2025 | $3,522 +82.8% | $188,267 +18.4% |
| 2024 | $1,927 +7.5% | $159,000 +7.5% |
| 2023 | $1,793 +8.1% | $147,967 -6.9% |
Find assessor info on the county website
Neighborhood: 21117
Nearby schools
GreatSchools rating
- 7/10Owings Mills Elementary SchoolGrades: PK-5Distance: 0.2 mi
- 3/10Deer Park Middle Magnet SchoolGrades: 6-8Distance: 3 mi
- 2/10Owings Mills High SchoolGrades: 9-12Distance: 0.2 mi
Schools provided by the listing agent
- District: Baltimore County Public Schools
Source: Bright MLS. This data may not be complete. We recommend contacting the local school district to confirm school assignments for this home.
Get a cash offer in 3 minutes
Find out how much your home could sell for in as little as 3 minutes with a no-obligation cash offer.
Estimated market value$279,500
Get a cash offer in 3 minutes
Find out how much your home could sell for in as little as 3 minutes with a no-obligation cash offer.
Estimated market value
$279,500

