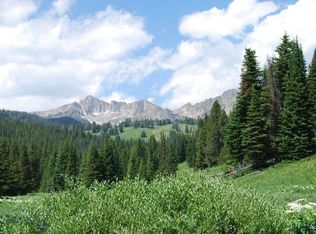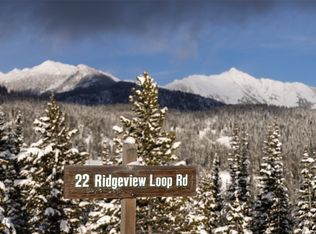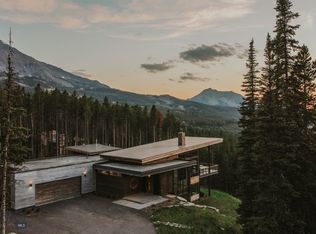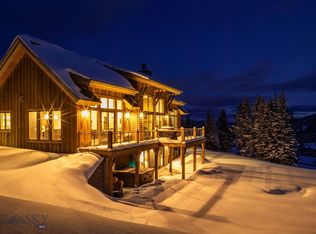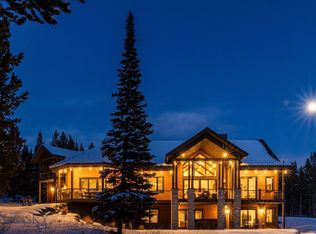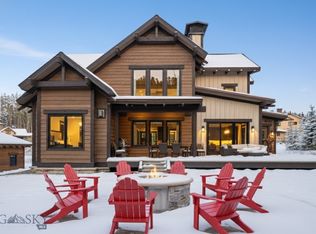This is the perfect luxury location for those that want to be close to Big Sky's mountain amenities and activities, but still have an oasis set apart from it all! This stunning home with top of the world feel and 360-degree views, has never before been on the market. There are unobstructed views from every window, featuring Lone Mountain most prominently, with generous appearances by Wilson Peak, Fan Mountain, Pioneer and more. Hidden beyond a private gate, the Ridgeview Loop neighborhood of Beehive Basin is pristine and private, close to the popular Beehive trailhead and access to Beehive Lake. The home feels like a lodge, with massive log, timber and rock features, wrap around deck with outdoor fireplace, elevator, sauna, hot tub, all evoking the western flavor you expect in your getaway mountain retreat. There are included plans for an additional guest home that is allowed to be built upon the property. Offered furnished turnkey, with exceptions, featuring many custom, unique pieces and stunning artwork. This masterpiece is ready to occupy on twenty private acres and is just minutes from skiing at the Big Sky Resort and Moonlight Basin, fishing and whitewater rafting on the Gallatin River, and only a short drive to Yellowstone Park and Bozeman, MT. This is a special, one-of-a-kind offering, wonderfully located in this flourishing mountain resort community!
For sale
$6,925,000
44 Ridgeview Loop Rd, Big Sky, MT 59716
3beds
4,872sqft
Est.:
Single Family Residence
Built in 2005
20 Acres Lot
$-- Zestimate®
$1,421/sqft
$1,403/mo HOA
What's special
- 181 days |
- 1,213 |
- 52 |
Zillow last checked: 8 hours ago
Listing updated: October 29, 2025 at 01:44pm
Listed by:
Mary Wheeler 406-539-1745,
PureWest Real Estate Big Sky
Source: Big Sky Country MLS,MLS#: 403176Originating MLS: Big Sky Country MLS
Tour with a local agent
Facts & features
Interior
Bedrooms & bathrooms
- Bedrooms: 3
- Bathrooms: 4
- Full bathrooms: 3
- 1/2 bathrooms: 1
Rooms
- Room types: Dining Room, Full Bath, Half Bath, Kitchen, Living Room
Heating
- Propane, Radiant Floor
Cooling
- None
Appliances
- Included: Built-In Oven, Double Oven, Dryer, Dishwasher, Freezer, Disposal, Microwave, Range, Refrigerator, Washer
- Laundry: In Basement
Features
- Fireplace, Vaulted Ceiling(s), Walk-In Closet(s)
- Flooring: Hardwood, Partially Carpeted, Tile
- Basement: Bedroom,Garage Access,Bath/Stubbed,Walk-Out Access
- Has fireplace: Yes
- Fireplace features: Gas, Wood Burning
Interior area
- Total structure area: 4,872
- Total interior livable area: 4,872 sqft
- Finished area above ground: 2,436
Video & virtual tour
Property
Parking
- Total spaces: 2
- Parking features: Attached, Garage, Basement, Garage Door Opener
- Attached garage spaces: 2
- Has uncovered spaces: Yes
Features
- Levels: Two
- Stories: 2
- Patio & porch: Covered, Deck, Patio
- Exterior features: Blacktop Driveway
- Has view: Yes
- View description: Mountain(s), Southern Exposure, Valley, Trees/Woods
- Waterfront features: None
Lot
- Size: 20 Acres
Details
- Parcel number: 0028007033
- Zoning description: R1 - Residential Single-Household Low Density
- Special conditions: None
Construction
Type & style
- Home type: SingleFamily
- Architectural style: Custom,Rustic
- Property subtype: Single Family Residence
Materials
- Cedar, Log
- Roof: Asphalt,Shingle
Condition
- New construction: No
- Year built: 2005
Details
- Builder name: Blue Ribbon Builders/
Utilities & green energy
- Sewer: Septic Tank
- Water: Well
- Utilities for property: Electricity Connected, Propane, Septic Available, Water Available
Community & HOA
Community
- Features: Gated
- Security: Security System, Fire Sprinkler System, Gated Community, Heat Detector, Smoke Detector(s)
- Subdivision: Beehive Basin
HOA
- Has HOA: Yes
- Amenities included: Trail(s)
- Services included: Snow Removal
- HOA fee: $13,619 annually
- Second HOA fee: $3,220 annually
Location
- Region: Big Sky
Financial & listing details
- Price per square foot: $1,421/sqft
- Annual tax amount: $15,433
- Date on market: 7/21/2025
- Cumulative days on market: 351 days
- Listing terms: Cash,1031 Exchange,3rd Party Financing
- Ownership: Full
- Electric utility on property: Yes
- Road surface type: Paved
Estimated market value
Not available
Estimated sales range
Not available
Not available
Price history
Price history
| Date | Event | Price |
|---|---|---|
| 7/21/2025 | Listed for sale | $6,925,000-14.5%$1,421/sqft |
Source: Big Sky Country MLS #403176 Report a problem | ||
| 6/3/2025 | Listing removed | $8,100,000$1,663/sqft |
Source: Big Sky Country MLS #396577 Report a problem | ||
| 12/16/2024 | Listed for sale | $8,100,000$1,663/sqft |
Source: Big Sky Country MLS #396577 Report a problem | ||
Public tax history
Public tax history
Tax history is unavailable.BuyAbility℠ payment
Est. payment
$33,046/mo
Principal & interest
$26853
Home insurance
$2424
Other costs
$3769
Climate risks
Neighborhood: 59716
Nearby schools
GreatSchools rating
- 7/10Ennis SchoolGrades: PK-6Distance: 16.9 mi
- 8/10Ennis 7-8Grades: 7-8Distance: 16.9 mi
- 8/10Ennis High SchoolGrades: 9-12Distance: 16.9 mi
- Loading
- Loading
