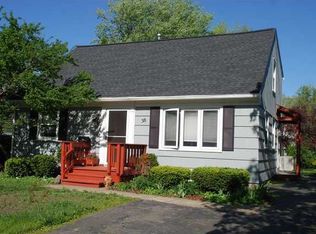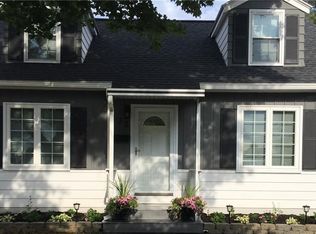DON'T MISS this BEAUTIFULLY MAINTAINED colonial in Greece! Everything's been done! Tiled entry with coat closet opens to Living Room with newer carpet. Eat-in Kitchen with loads of wood cabinetry & all appliances included! Sliding glass door to deck and picturesque back yard! Three SPACIOUS bedrooms feature hardwood floors and great closet space! Remodeled full bath with custom tile shower surround, floor and new fixtures! Lower level remodel just completed with laminate floor, wood & brick walls & barn style sliding door to utility room. Relax & enjoy the summer on the amazing deck with gazebo as well as the brick patio! The fully fenced yard is landscaped beautifully with mature plants! Updated mechanics! Great location! Close to shopping, banks, expressway, etc. A MUST SEE!
This property is off market, which means it's not currently listed for sale or rent on Zillow. This may be different from what's available on other websites or public sources.

