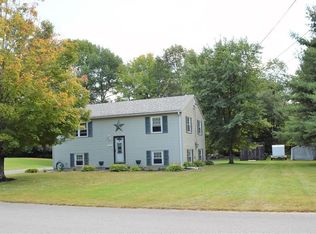Back on the market do to Buyers financing fell through. Beautifully renovated raised ranch in a beautiful ideal neighborhood of Athol. This home has a new modern kitchen, recessed lighting, granite counter tops, and stainless steel kitchen appliances. In addition to that there is a new furnace with central ac and 2 bran new bathrooms. The downstairs basement consists of a new bathroom, 2 bedrooms, game room and washer dryer hookup, which would be a great space for company. Outside consists of bran new windows and roof. There is an outside patio to put your screened in gazebo. This newly vinyl sided garage has a small secured back room that would be great place to store your tools.
This property is off market, which means it's not currently listed for sale or rent on Zillow. This may be different from what's available on other websites or public sources.

