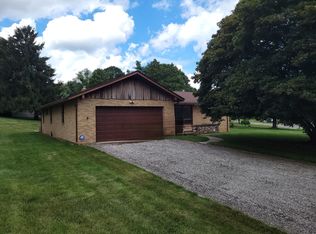If you dream of farmhouse style, ship lap and sliding barn doors then look no further. This east-side four level split with approx. 2100 square feet of living space situated on a corner lot has just what you are looking for. It is conveniently located near I-91 and the Wilbur Cross Parkway in the Thomas Hooker School District. It boasts an open floor plan with gleaming hardwood floors throughout and a stunning 84" farmhouse kitchen island. A brand new furnace was installed in 2015 along with a 50 gallon indirect hot water heater. This property comes complete with central air and an above ground swimming pool with a huge pool deck, a large shed for extra storage and a play scape all inside a beautifully manicured fenced in back yard. A GAF 40 year architectural roof was installed in 2011 which comes with a Golden Pledge Warranty from manufacturer. Over 40' of stamped concrete leads you to the front door. Even your cars will get a treat on the newly paved driveway and over-sized two car garage. This home features 4 bedrooms, 2 full baths and a laundry ½ bath on lower level. Home also features an incredible playroom complete with Lego board and chalkboard. This one of a kind property will not last!
This property is off market, which means it's not currently listed for sale or rent on Zillow. This may be different from what's available on other websites or public sources.

