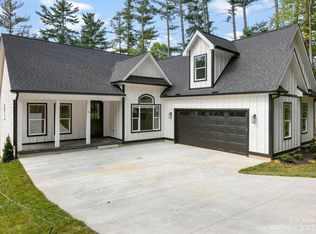Closed
$940,000
44 Reta Rd, Fairview, NC 28730
3beds
3,486sqft
Single Family Residence
Built in 2020
0.47 Acres Lot
$967,100 Zestimate®
$270/sqft
$4,000 Estimated rent
Home value
$967,100
$919,000 - $1.03M
$4,000/mo
Zestimate® history
Loading...
Owner options
Explore your selling options
What's special
Like new arts and crafts home located in sought after Cane Creek Valley in Fairview. Offering 3 BR,3.5BA bathrooms, two bonus rooms,& ample storage throughout-this family friendly home has it all. Centrally located in the Reynolds School District, you are just a short drive to Downtown Asheville & the airport. This home offers quality construction & cosmetic upgrades with a functional floor plan including 9' ceilings & wide plank hardwoods. Step out onto your large deck & fully fenced in yard to enjoy the lush trees & mountain views. The kitchen boasts soft close cabinetry, stainless appliances, and a large pantry. The primary suite allows single level living which provides a deluxe bath & custom closet.The two generously sized bedrooms upstairs both have substantial walk in closets. The basement has ample space for additional family or entertainment area as well as two "bonus" rooms & a home gym/flex space. Property is being sold with a whole house generator & radon mitigation system.
Zillow last checked: 8 hours ago
Listing updated: July 24, 2023 at 01:56pm
Listing Provided by:
Jamie Christensen 828-772-9092,
Premier Sotheby’s International Realty
Bought with:
Nathan Ford
Fathom Realty NC LLC
Source: Canopy MLS as distributed by MLS GRID,MLS#: 4035648
Facts & features
Interior
Bedrooms & bathrooms
- Bedrooms: 3
- Bathrooms: 4
- Full bathrooms: 3
- 1/2 bathrooms: 1
- Main level bedrooms: 1
Primary bedroom
- Features: Walk-In Closet(s)
- Level: Main
Bedroom s
- Level: Upper
Bedroom s
- Level: Upper
Bathroom half
- Level: Main
Bathroom full
- Level: Main
Bathroom full
- Level: Upper
Bathroom full
- Level: Basement
Bonus room
- Level: Basement
Den
- Level: Basement
Dining area
- Level: Main
Exercise room
- Level: Basement
Family room
- Level: Basement
Kitchen
- Level: Main
Laundry
- Level: Main
Living room
- Level: Main
Other
- Level: Main
Office
- Level: Basement
Recreation room
- Level: Basement
Heating
- Heat Pump
Cooling
- Ceiling Fan(s), Central Air, Heat Pump
Appliances
- Included: Dishwasher, Disposal, Gas Range, Microwave, Propane Water Heater, Refrigerator
- Laundry: Electric Dryer Hookup, Mud Room, Main Level, Washer Hookup
Features
- Kitchen Island, Open Floorplan, Pantry, Walk-In Closet(s), Walk-In Pantry
- Flooring: Carpet, Hardwood, Tile, Vinyl
- Doors: Insulated Door(s)
- Basement: Exterior Entry,Interior Entry,Partially Finished,Storage Space
- Fireplace features: Family Room, Gas Log, Living Room, Propane
Interior area
- Total structure area: 2,135
- Total interior livable area: 3,486 sqft
- Finished area above ground: 2,135
- Finished area below ground: 1,351
Property
Parking
- Total spaces: 2
- Parking features: Driveway, Attached Garage, Keypad Entry, Garage on Main Level
- Attached garage spaces: 2
- Has uncovered spaces: Yes
Features
- Levels: One and One Half
- Stories: 1
- Patio & porch: Covered, Deck, Front Porch, Porch, Rear Porch
- Fencing: Back Yard,Fenced,Full
- Has view: Yes
- View description: Mountain(s), Winter
Lot
- Size: 0.47 Acres
- Features: Cleared
Details
- Parcel number: 968527429700000
- Zoning: OU
- Special conditions: Standard
- Other equipment: Generator, Generator Hookup
Construction
Type & style
- Home type: SingleFamily
- Architectural style: Arts and Crafts
- Property subtype: Single Family Residence
Materials
- Fiber Cement, Hardboard Siding
- Roof: Metal
Condition
- New construction: No
- Year built: 2020
Utilities & green energy
- Sewer: Septic Installed
- Water: Well
- Utilities for property: Cable Available, Propane, Underground Power Lines
Community & neighborhood
Security
- Security features: Carbon Monoxide Detector(s), Radon Mitigation System, Smoke Detector(s)
Location
- Region: Fairview
- Subdivision: Fairview Acres
Other
Other facts
- Listing terms: Cash,Conventional
- Road surface type: Concrete, Paved
Price history
| Date | Event | Price |
|---|---|---|
| 7/24/2023 | Sold | $940,000-0.5%$270/sqft |
Source: | ||
| 7/10/2023 | Pending sale | $945,000$271/sqft |
Source: | ||
| 6/1/2023 | Listed for sale | $945,000+51.2%$271/sqft |
Source: | ||
| 11/2/2020 | Sold | $625,000+1036.4%$179/sqft |
Source: | ||
| 9/13/2019 | Sold | $55,000$16/sqft |
Source: Public Record Report a problem | ||
Public tax history
| Year | Property taxes | Tax assessment |
|---|---|---|
| 2025 | $4,295 +4.3% | $607,800 |
| 2024 | $4,118 +4.5% | $607,800 -0.8% |
| 2023 | $3,942 +1.6% | $613,000 |
Find assessor info on the county website
Neighborhood: 28730
Nearby schools
GreatSchools rating
- 7/10Fairview ElementaryGrades: K-5Distance: 1.1 mi
- 7/10Cane Creek MiddleGrades: 6-8Distance: 1.9 mi
- 7/10A C Reynolds HighGrades: PK,9-12Distance: 4.2 mi
Schools provided by the listing agent
- Elementary: Fairview
- Middle: Cane Creek
- High: AC Reynolds
Source: Canopy MLS as distributed by MLS GRID. This data may not be complete. We recommend contacting the local school district to confirm school assignments for this home.
Get a cash offer in 3 minutes
Find out how much your home could sell for in as little as 3 minutes with a no-obligation cash offer.
Estimated market value
$967,100
Get a cash offer in 3 minutes
Find out how much your home could sell for in as little as 3 minutes with a no-obligation cash offer.
Estimated market value
$967,100
