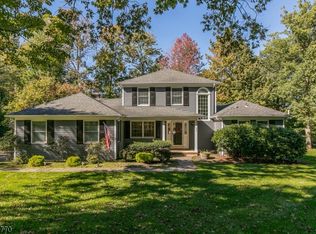Move right into this stunning 3300 sf 5 BR CHC in the Summit Neighborhood. 3 full Bathrooms including Master were recently renovated. Home features coveted first floor bedroom with full Bathroom. Spacious foyer opens to LR and DR with gleaming HW floors. GR with cathedral ceiling, wood burning FP and french doors opens to beautiful Timbertech deck. EIK with stainless steel appliances and breakfast bar leads to laundry-room and 1st floor BR with full Bath. 2nd floor includes 4 BRs with double closets and renovated hall Bath. Master BR with his and hers walk-in closets, dressing area and MasterBath features a sumptuous Victoria and Albert clawfoot tub and custom tile work. Basement level includes Media Room and Exercise Room as well as plenty of storage.
This property is off market, which means it's not currently listed for sale or rent on Zillow. This may be different from what's available on other websites or public sources.
