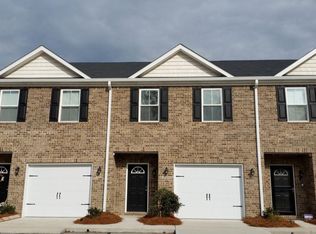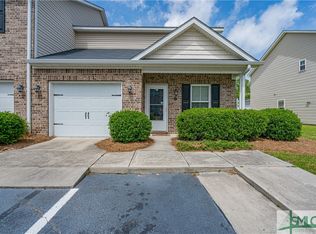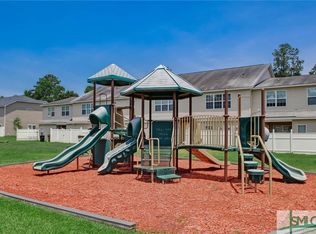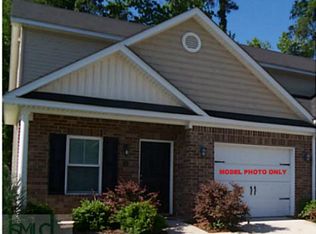This beautiful townhome features luxury vinyl flooring on the main level. The kitchen has upgraded stainless steel appliances, breakfast bar and ample cabinet space. There are 2 master suites upstairs, 1 has a large walkin shower and the other has a garden tub and separate shower. Lots of closet space for storage in this home. You will enjoy the privacy of your fenced in back patio. Call today for your personal showing.
This property is off market, which means it's not currently listed for sale or rent on Zillow. This may be different from what's available on other websites or public sources.




