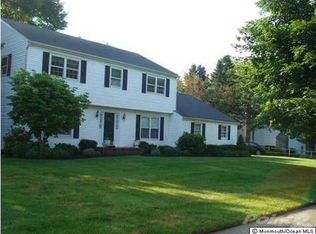Sold for $885,000
$885,000
44 Redfield Road, Lincroft, NJ 07738
4beds
2,580sqft
Single Family Residence
Built in 1975
0.52 Acres Lot
$1,041,300 Zestimate®
$343/sqft
$4,656 Estimated rent
Home value
$1,041,300
$979,000 - $1.11M
$4,656/mo
Zestimate® history
Loading...
Owner options
Explore your selling options
What's special
Welcome to this fabulous home located on a quiet tree-lined street in the very sought after Whispering Pines Neighborhood in Lincroft. This home sits on over a half an acre with an in-ground gunite pool and beautiful lush green gardens, perfect for outdoor relaxation and activities. The family room is cozy with a gas fireplace. The living room and dining room are great for entertaining. There is an all season room with plenty of sunlight and vaulted ceiling right off the kitchen. The primary bedroom has an ensuite bath and walk-in closet. There are three other generous sized bedrooms. The partially finished basement with built-in closets provides additional living and storage space. The schools are topnotch! Enjoy the nearby county parks and easy access to the parkway and NJTransit
Zillow last checked: 8 hours ago
Listing updated: February 13, 2025 at 07:17pm
Listed by:
Michelle Schneider 732-673-6120,
Berkshire Hathaway HomeServices Fox & Roach - Spring Lake
Bought with:
Beth M Sarre, 0015417
Salt and Cedar Properties, LLC
Source: MoreMLS,MLS#: 22304509
Facts & features
Interior
Bedrooms & bathrooms
- Bedrooms: 4
- Bathrooms: 3
- Full bathrooms: 2
- 1/2 bathrooms: 1
Bedroom
- Area: 172.22
- Dimensions: 10.9 x 15.8
Bedroom
- Area: 116.63
- Dimensions: 10.9 x 10.7
Bedroom
- Area: 142.5
- Dimensions: 11.4 x 12.5
Bathroom
- Description: Full Bath
Bathroom
- Description: Half Bath
Other
- Description: Ensuite Full Bath
- Area: 45.14
- Dimensions: 7.4 x 6.1
Other
- Area: 282.16
- Dimensions: 23.3 x 12.11
Basement
- Area: 827.75
- Dimensions: 27.5 x 30.1
Dining room
- Area: 136.8
- Dimensions: 11.4 x 12
Family room
- Area: 285.09
- Dimensions: 12.9 x 22.1
Foyer
- Area: 144.43
- Dimensions: 14.3 x 10.1
Kitchen
- Area: 207.48
- Dimensions: 18.2 x 11.4
Laundry
- Area: 32.47
- Dimensions: 7.9 x 4.11
Living room
- Area: 261.36
- Dimensions: 13.2 x 19.8
Sunroom
- Description: All Seasons Room
- Area: 149.45
- Dimensions: 11.4 x 13.11
Heating
- Natural Gas, Forced Air
Cooling
- Central Air
Features
- Dec Molding, Wall Mirror, Recessed Lighting
- Basement: Full,Partially Finished
- Attic: Pull Down Stairs
- Number of fireplaces: 1
Interior area
- Total structure area: 2,580
- Total interior livable area: 2,580 sqft
Property
Parking
- Total spaces: 2
- Parking features: Paved, Asphalt, Driveway, Off Street, Oversized
- Attached garage spaces: 2
- Has uncovered spaces: Yes
Features
- Stories: 2
- Exterior features: Swimming, Lighting
- Has private pool: Yes
- Pool features: Fenced, Gunite, Heated, In Ground, Pool Equipment
- Fencing: Fenced Area
Lot
- Size: 0.52 Acres
- Dimensions: 127 x 179
- Features: Oversized
- Topography: Level
Details
- Parcel number: 3201078000000006
- Zoning description: Single Family
Construction
Type & style
- Home type: SingleFamily
- Architectural style: Colonial
- Property subtype: Single Family Residence
Condition
- Year built: 1975
Utilities & green energy
- Sewer: Public Sewer
Community & neighborhood
Location
- Region: Lincroft
- Subdivision: None
Price history
| Date | Event | Price |
|---|---|---|
| 4/28/2023 | Sold | $885,000+7.3%$343/sqft |
Source: | ||
| 4/19/2023 | Pending sale | $825,000$320/sqft |
Source: | ||
| 4/19/2023 | Contingent | $825,000$320/sqft |
Source: | ||
| 3/2/2023 | Pending sale | $825,000$320/sqft |
Source: Berkshire Hathaway HomeServices Fox & Roach, REALTORS #22304509 Report a problem | ||
| 3/2/2023 | Contingent | $825,000$320/sqft |
Source: | ||
Public tax history
| Year | Property taxes | Tax assessment |
|---|---|---|
| 2025 | $15,930 +18.8% | $968,400 +18.8% |
| 2024 | $13,410 -0.1% | $815,200 +5.6% |
| 2023 | $13,419 +1.5% | $772,100 +10% |
Find assessor info on the county website
Neighborhood: 07738
Nearby schools
GreatSchools rating
- 8/10Lincroft Elementary SchoolGrades: K-5Distance: 1.1 mi
- 7/10Thompson Middle SchoolGrades: 6-8Distance: 1.7 mi
- 7/10Middletown - South High SchoolGrades: 9-12Distance: 1 mi
Schools provided by the listing agent
- Elementary: Lincroft
- Middle: Thompson
- High: Middle South
Source: MoreMLS. This data may not be complete. We recommend contacting the local school district to confirm school assignments for this home.
Get a cash offer in 3 minutes
Find out how much your home could sell for in as little as 3 minutes with a no-obligation cash offer.
Estimated market value$1,041,300
Get a cash offer in 3 minutes
Find out how much your home could sell for in as little as 3 minutes with a no-obligation cash offer.
Estimated market value
$1,041,300
