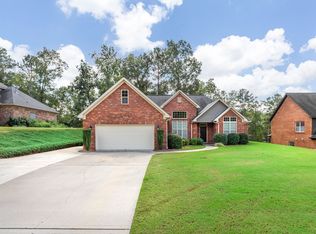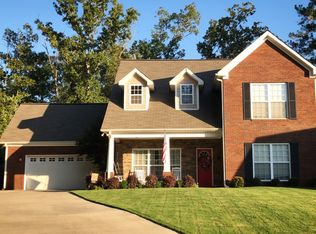Beautiful 3 bedroom, 2.5 bath, 2 story home in Cider Ridge. The family room offers a gorgeous fireplace, formal dining room, large kitchen and breakfast area complete with upgraded appliances. The master is on the main level with tray ceiling and large walk in closet, master bath with jetted tub, separate shower and dual vanity. Nice laundry room with added cabinetry. Two bedrooms on upper level with full bath and large unfinished bonus room. A two car garage with added cabinetry and back patio featuring Artificial Turf and beautiful view. There is a sprinkler system, security system, and top notch surround system. So many extr's plus community pool and tennis for homeowners.
This property is off market, which means it's not currently listed for sale or rent on Zillow. This may be different from what's available on other websites or public sources.


