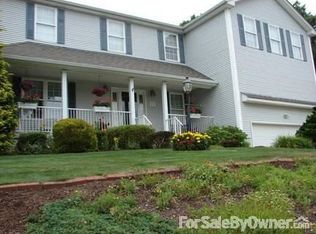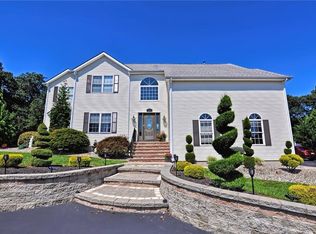Sold for $877,000
$877,000
44 Red Hawk Dr, Cranston, RI 02921
4beds
2,879sqft
Single Family Residence
Built in 1999
0.46 Acres Lot
$-- Zestimate®
$305/sqft
$4,577 Estimated rent
Home value
Not available
Estimated sales range
Not available
$4,577/mo
Zestimate® history
Loading...
Owner options
Explore your selling options
What's special
Welcome to 44 Red Hawk Drive a charming and well-maintained stately Colonial nestled in the highly sought-after Quail Ridge neighborhood. The home is perched on a stately lot boasting an impressive open concept layout with a master ensuite located on the first floor level with large walk in closet and two additional closets. Upon entry to this beautiful home you are greeted with an elaborate stair cased foyer which immediately leads you to a den or office you choose that streams in tons of natural light through the large transom windows. Just off the foyer is the large open living room with center stone fireplace and vaulted ceilings, a half bathroom, eat in kitchen area that encompasses a slider leading to the deck and rear yard for private outdoor entertainment. The Chef's kitchen boasts a stainless 6-burner Viking range, double oven, and ample granite counter tops and plenty of custom cabinetry. Just off the Kitchen is an expansive formal dining room to host the holidays with family and friends. On the second level there are three additional bedrooms one of which is a second ensuite with large walk in closet. Bedroom three and Four are well appointed and share a center hallway full bathroom with double sinks. Other Amazing Features include Hardwood Floors with Inlay, Wainscoting in the Formal Dining Room & First floor Laundry room with sink & storage area. If that is not enough there is Future Potential to finish the huge basement and a new roof! A True Gem.
Zillow last checked: 8 hours ago
Listing updated: March 27, 2025 at 09:34am
Listed by:
Denise Leonard 401-829-2977,
BHHS Commonwealth Real Estate
Bought with:
Nicholas Pardy, RES.0040238
RE/MAX Professionals
Source: StateWide MLS RI,MLS#: 1378250
Facts & features
Interior
Bedrooms & bathrooms
- Bedrooms: 4
- Bathrooms: 4
- Full bathrooms: 3
- 1/2 bathrooms: 1
Primary bedroom
- Level: First
Bathroom
- Level: Second
Bathroom
- Level: Second
Bathroom
- Level: First
Other
- Level: Second
Other
- Level: Second
Other
- Level: Second
Den
- Level: First
Dining room
- Level: First
Other
- Level: First
Kitchen
- Level: First
Laundry
- Level: First
Living room
- Level: First
Utility room
- Level: Lower
Heating
- Natural Gas, Forced Air
Cooling
- Central Air
Appliances
- Included: Gas Water Heater, Dishwasher, Dryer, Microwave, Oven/Range, Refrigerator, Washer
Features
- Wall (Dry Wall), Wall (Plaster), Plumbing (Mixed), Insulation (Ceiling), Insulation (Walls)
- Flooring: Hardwood
- Windows: Insulated Windows
- Basement: Full,Bulkhead,Unfinished
- Number of fireplaces: 1
- Fireplace features: Stone
Interior area
- Total structure area: 2,879
- Total interior livable area: 2,879 sqft
- Finished area above ground: 2,879
- Finished area below ground: 0
Property
Parking
- Total spaces: 5
- Parking features: Attached, Garage Door Opener, Driveway
- Attached garage spaces: 2
- Has uncovered spaces: Yes
Features
- Patio & porch: Deck
Lot
- Size: 0.46 Acres
- Features: Cul-De-Sac, Sprinklers
Details
- Parcel number: CRANM261L266U
- Special conditions: Conventional/Market Value
- Other equipment: Cable TV
Construction
Type & style
- Home type: SingleFamily
- Architectural style: Colonial,Contemporary
- Property subtype: Single Family Residence
Materials
- Dry Wall, Plaster, Vinyl Siding
- Foundation: Concrete Perimeter
Condition
- New construction: No
- Year built: 1999
Utilities & green energy
- Electric: 150 Amp Service
- Sewer: Septic Tank
- Utilities for property: Water Connected
Community & neighborhood
Community
- Community features: Near Public Transport, Commuter Bus, Golf, Highway Access, Hospital, Interstate, Private School, Public School, Recreational Facilities, Restaurants, Schools, Near Shopping, Near Swimming
Location
- Region: Cranston
- Subdivision: Quail Ridge - Western Cranston
Price history
| Date | Event | Price |
|---|---|---|
| 3/26/2025 | Sold | $877,000-0.3%$305/sqft |
Source: | ||
| 3/22/2025 | Pending sale | $879,900$306/sqft |
Source: | ||
| 2/28/2025 | Contingent | $879,900$306/sqft |
Source: | ||
| 2/19/2025 | Listed for sale | $879,900+69.9%$306/sqft |
Source: | ||
| 8/30/2018 | Sold | $518,000-1.9%$180/sqft |
Source: | ||
Public tax history
| Year | Property taxes | Tax assessment |
|---|---|---|
| 2025 | $11,463 +2% | $825,900 |
| 2024 | $11,240 +11.7% | $825,900 +55.1% |
| 2023 | $10,062 +2.1% | $532,400 |
Find assessor info on the county website
Neighborhood: 02921
Nearby schools
GreatSchools rating
- 6/10Orchard Farms Elementary SchoolGrades: PK-5Distance: 1.3 mi
- 7/10Hope Highlands Middle SchoolGrades: 6-8Distance: 1.2 mi
- 9/10Cranston High School WestGrades: 9-12Distance: 1.6 mi
Get pre-qualified for a loan
At Zillow Home Loans, we can pre-qualify you in as little as 5 minutes with no impact to your credit score.An equal housing lender. NMLS #10287.

