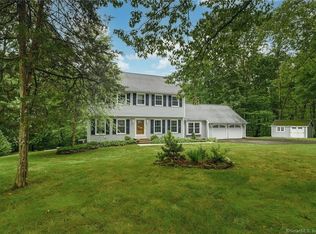Sold for $560,000
$560,000
44 Reality Road, Oxford, CT 06478
4beds
2,304sqft
Single Family Residence
Built in 1978
1.51 Acres Lot
$577,500 Zestimate®
$243/sqft
$4,174 Estimated rent
Home value
$577,500
$514,000 - $653,000
$4,174/mo
Zestimate® history
Loading...
Owner options
Explore your selling options
What's special
Welcome to Oxford! Well maintained Colonial with 4 bedrooms, and 2 1/2 bathrooms. This house is on a cul-de-sac with underground utilities in a well-established neighborhood. Oversized formal living room on main level with hardwood floors. Most of the Main Level has hardwood floors. The laundry is located in the lower level with hookups in the main level half bath. There are four bedrooms upstairs and two full baths...mostly hardwood flooring upstairs. Needs some updating but is in move-in condition. Wonderful house for the growing family!
Zillow last checked: 8 hours ago
Listing updated: May 30, 2025 at 02:47pm
Listed by:
Karen A. Griffin 203-305-0717,
Coldwell Banker Realty 203-888-1845
Bought with:
Brendan Carey, RES.0814311
Carey & Guarrera Real Estate
Source: Smart MLS,MLS#: 24088321
Facts & features
Interior
Bedrooms & bathrooms
- Bedrooms: 4
- Bathrooms: 3
- Full bathrooms: 2
- 1/2 bathrooms: 1
Primary bedroom
- Features: Full Bath, Hardwood Floor
- Level: Upper
Bedroom
- Features: Hardwood Floor
- Level: Upper
Bedroom
- Features: Hardwood Floor
- Level: Upper
Bedroom
- Features: Hardwood Floor
- Level: Upper
Dining room
- Features: Hardwood Floor
- Level: Main
Kitchen
- Features: Breakfast Bar, Eating Space, Sliders
- Level: Main
Living room
- Features: Hardwood Floor
- Level: Main
Heating
- Forced Air, Oil
Cooling
- None
Appliances
- Included: Electric Range, Microwave, Refrigerator, Dishwasher, Washer, Dryer, Electric Water Heater, Water Heater
- Laundry: Lower Level
Features
- Central Vacuum
- Basement: Full
- Attic: Pull Down Stairs
- Number of fireplaces: 1
Interior area
- Total structure area: 2,304
- Total interior livable area: 2,304 sqft
- Finished area above ground: 2,304
Property
Parking
- Total spaces: 2
- Parking features: Attached, Garage Door Opener
- Attached garage spaces: 2
Features
- Exterior features: Rain Gutters
Lot
- Size: 1.51 Acres
- Features: Sloped, Cul-De-Sac
Details
- Additional structures: Shed(s)
- Parcel number: 1309566
- Zoning: RESA
Construction
Type & style
- Home type: SingleFamily
- Architectural style: Colonial
- Property subtype: Single Family Residence
Materials
- Wood Siding
- Foundation: Concrete Perimeter
- Roof: Asphalt
Condition
- New construction: No
- Year built: 1978
Utilities & green energy
- Sewer: Septic Tank
- Water: Well
- Utilities for property: Underground Utilities, Cable Available
Community & neighborhood
Community
- Community features: Library, Park
Location
- Region: Oxford
- Subdivision: Bowers Hill
Price history
| Date | Event | Price |
|---|---|---|
| 5/30/2025 | Sold | $560,000+6.7%$243/sqft |
Source: | ||
| 5/30/2025 | Pending sale | $525,000$228/sqft |
Source: | ||
| 4/16/2025 | Listed for sale | $525,000$228/sqft |
Source: | ||
Public tax history
| Year | Property taxes | Tax assessment |
|---|---|---|
| 2025 | $6,299 +9% | $314,790 +40.6% |
| 2024 | $5,779 +5.3% | $223,900 |
| 2023 | $5,488 +0.6% | $223,900 |
Find assessor info on the county website
Neighborhood: 06478
Nearby schools
GreatSchools rating
- NAQuaker Farms SchoolGrades: PK-2Distance: 1.2 mi
- 7/10Oxford Middle SchoolGrades: 6-8Distance: 1.3 mi
- 6/10Oxford High SchoolGrades: 9-12Distance: 2.9 mi
Schools provided by the listing agent
- Elementary: Quaker Farms School
- High: Oxford High
Source: Smart MLS. This data may not be complete. We recommend contacting the local school district to confirm school assignments for this home.
Get pre-qualified for a loan
At Zillow Home Loans, we can pre-qualify you in as little as 5 minutes with no impact to your credit score.An equal housing lender. NMLS #10287.
Sell for more on Zillow
Get a Zillow Showcase℠ listing at no additional cost and you could sell for .
$577,500
2% more+$11,550
With Zillow Showcase(estimated)$589,050
