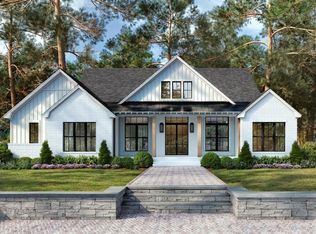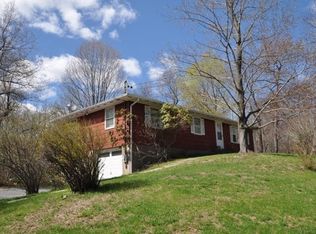Artist dream property! A special mid-century modern style home is privately sited on 5.7 beautiful country acres. A light filled home with many windows with views of property from each window. The house features 3/4 Bedrooms w/Master suite (currently a large artist studio), 3 full bathrooms, open living room w/fireplace to dining area & sunroom (leads to deck), kitchen, wide board Oak floors, storage shed & a 460 sq foot separate lower level in-law suite. The 2 story finished 1400 sq foot barn is a perfect artist studio or home office building. A wonderful artist retreat. The land has many perennial gardens, mature & flowering trees. Located close to Red Hook village, Bard college & Tivoli. A unique property for a weekend retreat or fulltime residence.
This property is off market, which means it's not currently listed for sale or rent on Zillow. This may be different from what's available on other websites or public sources.

