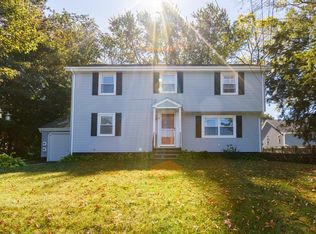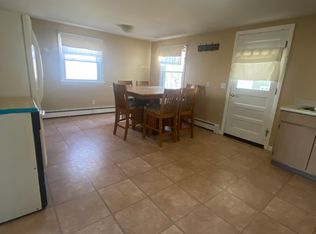In 2017 every inch and corner of this home was updated. The kitchen is new with granite and a breakfast bar for five. We removed walls and created a massive open floor concept to tie the kitchen and both living rooms together. The bathroom features a walk in shower with three heads and a granite bench seat, its built of custom tile surround. The entire house has been rewired and had a new electric service installed. We have added a second full bath on the second floor and created cathedral ceilings in the second floor bedrooms , re-insulated, plastered, and installed new doors and trims as well. A wide hardwood staircase to the second floor allows for easy access up the stairs to the second level. The home has two very large living rooms, one with a wall to wall field stone fireplace. The heating system is in very good working order and the hot water is on demand and endless in supply. The neighborhood is genuine and friendly and the location is close in proximity to just about everything.
This property is off market, which means it's not currently listed for sale or rent on Zillow. This may be different from what's available on other websites or public sources.

