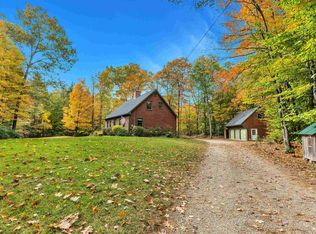Looking for a rural oasis to call your own or perhaps just feel the need to satisfy a suburban lifestyle dream? Well here is your opportunity to purchase this 4 bedroom 3 bath colonial with 2 car garage. There is also a detached 24â X 18â barn and 12â X 8â shed for additional storage thatâs located next to your own vegetable garden area. There is a 40â long farmerâs porch on the front of the home and expansive 30â X 15â rear deck overlooking the pond. This home is tastefully nestled into 6.57 Acres of beautifully manicured landscaping with stone walls, plantings and rolling lawns galore! Great for entertaining with privacy and easy on the eyes. Did I mention overlooking the pond? When the colder weather arrives you can retreat from your decks to enjoy your toasty wood stove located in the living room. Unless youâd rather be ice skating or snowmobiling of course. Upon entry of this well cared for home youâll notice the tiled mud room/laundry, kitchen and breakfast nook flooring. There is also a first floor half bath with marble flooring. From there on in there is hardwood flooring throughout the first and second floors. The interior walls have been freshly painted and the second floor bath and master bath have been upgraded and have tile flooring. Donât miss out on this opportunity in sought after Dunbarton. Convenient to Concord and Manchester.
This property is off market, which means it's not currently listed for sale or rent on Zillow. This may be different from what's available on other websites or public sources.
